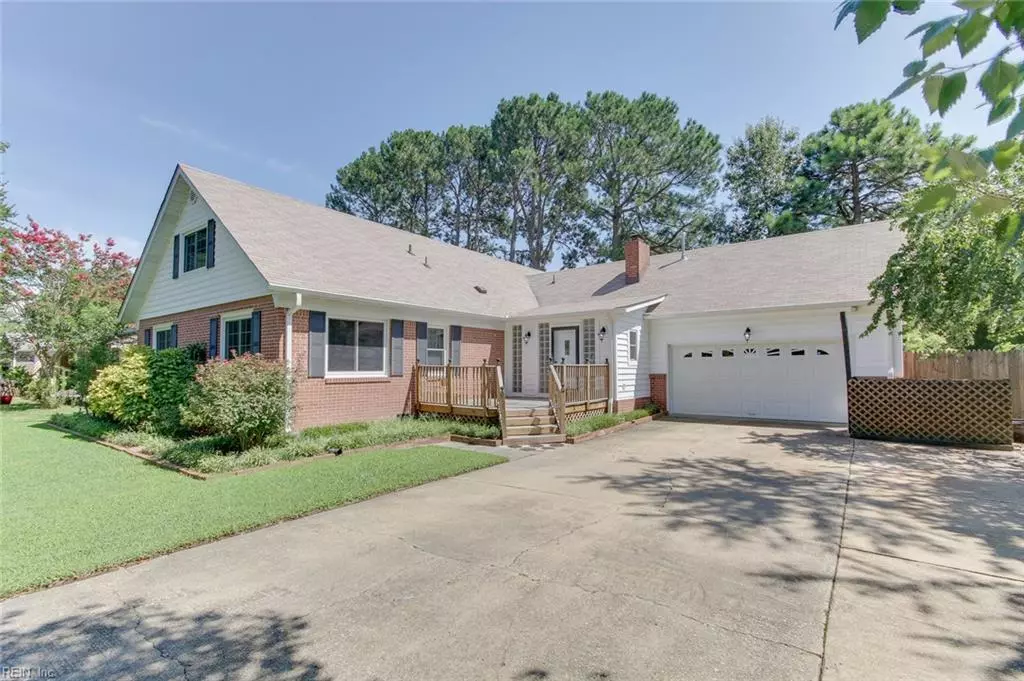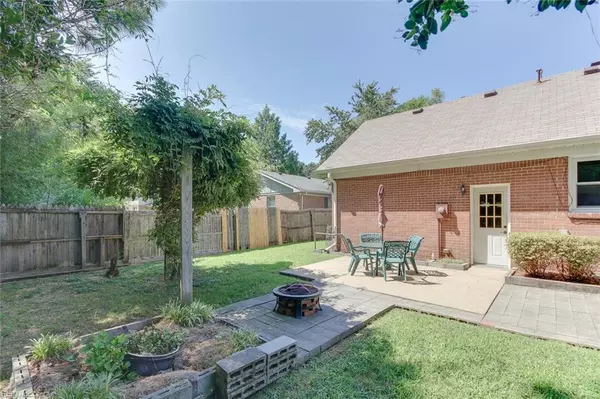$317,000
$317,000
For more information regarding the value of a property, please contact us for a free consultation.
5 Beds
3 Baths
2,520 SqFt
SOLD DATE : 10/16/2019
Key Details
Sold Price $317,000
Property Type Other Types
Sub Type Detached-Simple
Listing Status Sold
Purchase Type For Sale
Square Footage 2,520 sqft
Price per Sqft $125
Subdivision Wolfsnare Acres
MLS Listing ID 10272239
Sold Date 10/16/19
Style Traditional
Bedrooms 5
Full Baths 3
Year Built 1972
Annual Tax Amount $3,079
Property Description
So much bang for your buck! With some well appointed upgrades this one can be a steal! It is HUGE! Master bedroom plus two more downstairs and two bedrooms upstairs. You will not believe how much storage this house offers. Generous foyer, large family room, eat-in kitchen, formal dining room, and a den make up the first floor. Upstairs bedrooms are at opposite ends of the home and share an updated bath in the center (plus a small bonus room that can be a study/office/extra storage). Beautiful front and back yard, oversized 1-car garage (more storage!), and a long driveway. Original hardwood floors just need your TLC to come back to the gleaming existence they were meant to have. You will want to see this one now. Situated on a stunning street in a great school district nearby to shopping, restaurants, hospitals, highways, bases, and more. It is priced to skidaddle on out of here quickly! Hurry before someone else buys your home!
Location
State VA
County Virginia Beach
Community 43 - Northeast Virginia Beach
Area 43 - Northeast Virginia Beach
Zoning R10
Rooms
Other Rooms 1st Floor BR, 1st Floor Master BR, Breakfast Area, Foyer, MBR with Bath, Office/Study, Utility Room
Interior
Interior Features Fireplace Gas-natural
Hot Water Gas
Heating Forced Hot Air, Nat Gas
Cooling Central Air
Flooring Carpet, Ceramic, Parquet, Vinyl, Wood
Fireplaces Number 1
Equipment Cable Hookup, Ceiling Fan
Appliance Dishwasher, Dryer Hookup, Microwave, Elec Range, Refrigerator, Washer Hookup
Exterior
Exterior Feature Deck, Patio
Garage Garage Att 1 Car, Oversized Gar, 4 Space, Driveway Spc
Garage Description 1
Fence Back Fenced, Privacy, Wood Fence
Pool No Pool
Waterfront Description Not Waterfront
Roof Type Asphalt Shingle
Building
Story 2.0000
Foundation Crawl
Sewer City/County
Water City/County
Schools
Elementary Schools Alanton Elementary
Middle Schools Lynnhaven Middle
High Schools Frank W. Cox
Others
Ownership Simple
Disclosures Disclosure Statement
Read Less Info
Want to know what your home might be worth? Contact us for a FREE valuation!
Our team is ready to help you sell your home for the highest possible price ASAP

© 2024 REIN, Inc. Information Deemed Reliable But Not Guaranteed
Bought with BHHS Towne Realty

Find out why so many are choosing The Murray Realty Group to meet their real estate needs.
Call us today and let us show you why we are your best choice to assist you in your real estate journey!







