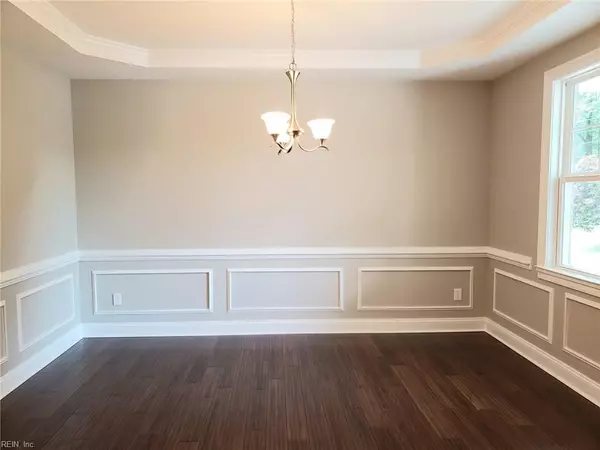$495,000
$495,000
For more information regarding the value of a property, please contact us for a free consultation.
5 Beds
3.1 Baths
2,900 SqFt
SOLD DATE : 10/18/2019
Key Details
Sold Price $495,000
Property Type Other Types
Sub Type Detached-Simple
Listing Status Sold
Purchase Type For Sale
Square Footage 2,900 sqft
Price per Sqft $170
Subdivision Lake Shores - 135
MLS Listing ID 10268123
Sold Date 10/18/19
Style Transitional
Bedrooms 5
Full Baths 3
Half Baths 1
Year Built 2019
Annual Tax Amount $1,891
Lot Size 0.367 Acres
Property Description
Located on a very large lot in the established Lake Shores neighbourhood, this house and the lot have plenty of space for the growth of the family, with a mature Magnolia tree in the front. This fantastic 5 BR, 3.5 full bath new construction boasts a first floor full master bedroom, as well as a beautiful upstairs master. Some of the upgrades include a master bedroom with his and her closets, jetted tub, detailed custom tiles in stand-up showers in all 3.5 bathrooms as well as laundry room; custom shelving in the living room: bamboo flooring; custom kitchen with soft-close cabinets, undercabinet lightings and custom backsplash; tray ceiling in MBR with custom lighting; the home is equipped with smart home technology that enables remote access and thermostat monitoring: brick accent siding and a beautiful stamped concrete front porch. Very convenient to I-64, -I264, bases, hospitals and shopping. In a quiet neighbourhood.
Location
State VA
County Virginia Beach
Community 41 - Northwest Virginia Beach
Area 41 - Northwest Virginia Beach
Zoning R20
Rooms
Other Rooms 1st Floor BR, 1st Floor Master BR, Foyer, MBR with Bath, Pantry
Interior
Interior Features Fireplace Gas-natural, Pull Down Attic Stairs, Walk-In Closet
Hot Water Electric
Heating Heat Pump, Two Zone
Cooling Central Air, Two Zone
Flooring Bamboo, Carpet
Fireplaces Number 1
Equipment Ceiling Fan, Jetted Tub
Appliance Dishwasher, Disposal, Dryer Hookup, Gas Range, Refrigerator, Washer Hookup
Exterior
Exterior Feature Deck
Garage Garage Att 2 Car
Garage Description 1
Fence None
Pool No Pool
Waterfront Description Not Waterfront
Roof Type Asphalt Shingle
Building
Story 2.0000
Foundation Slab
Sewer City/County
Water City/County
New Construction 1
Schools
Elementary Schools Shelton Park Elementary
Middle Schools Independence Middle
High Schools Bayside
Others
Ownership Simple
Disclosures Disclosure Statement
Read Less Info
Want to know what your home might be worth? Contact us for a FREE valuation!
Our team is ready to help you sell your home for the highest possible price ASAP

© 2024 REIN, Inc. Information Deemed Reliable But Not Guaranteed
Bought with Bold Realty

Find out why so many are choosing The Murray Realty Group to meet their real estate needs.
Call us today and let us show you why we are your best choice to assist you in your real estate journey!







