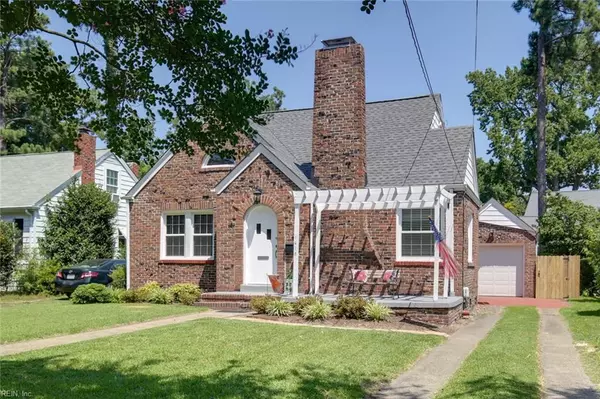$319,000
$319,000
For more information regarding the value of a property, please contact us for a free consultation.
3 Beds
2 Baths
1,880 SqFt
SOLD DATE : 10/15/2019
Key Details
Sold Price $319,000
Property Type Other Types
Sub Type Detached-Simple
Listing Status Sold
Purchase Type For Sale
Square Footage 1,880 sqft
Price per Sqft $169
Subdivision Larchmont
MLS Listing ID 10273280
Sold Date 10/15/19
Style Cape Cod,Cottage
Bedrooms 3
Full Baths 2
Year Built 1937
Annual Tax Amount $3,823
Lot Size 6,098 Sqft
Property Description
Lovely all brick Cape Cod cottage in sought after Larchmont. Impeccable attention to every detail throughout. You feel welcomed immediately upon entering the front door. Cozy foyer opens to den & dining room, great for entertaining or family time. Den features wood burning fireplace w/granite hearth & gorgeous hardwood floors. Large kitchen features custom cabinets, granite, tile backsplash & eating or pantry nook. 2 spacious bedrooms downstairs share hall bath. 2nd floor is a huge private master suite with sitting area, luxurious bath, large walk in closet & extra storage. Enjoy the summer breeze sitting under the arbor on the front porch or the patio overlooking the expansive landscaped fenced yard. Other features of the home are a new 2 zone HVAC, new roof, new windows, new hot water heater, gorgeous refinished hardwood floors. Within walking distance to ODU. Near EVMS, Norfolk General, all military bases, shopping, restaurants, entertainment and interstate.
Location
State VA
County Norfolk
Community 11 - West Norfolk
Area 11 - West Norfolk
Zoning RES
Rooms
Other Rooms 1st Floor BR, 1st Floor Master BR, Assigned Storage, Breakfast Area, Foyer, MBR with Bath, Porch, Utility Room
Interior
Interior Features Fireplace Wood, Walk-In Closet, Window Treatments
Hot Water Gas
Heating Heat Pump, Nat Gas, Two Zone
Cooling Central Air, Two Zone
Flooring Carpet, Ceramic, Wood
Fireplaces Number 1
Equipment Cable Hookup, Ceiling Fan
Appliance Dishwasher, Disposal, Dryer, Microwave, Elec Range, Refrigerator, Washer
Exterior
Exterior Feature Gazebo, Patio, Wooded
Garage Garage Att 1 Car, Off Street, Driveway Spc
Garage Description 1
Fence Back Fenced, Privacy, Wood Fence
Pool No Pool
Waterfront Description Not Waterfront
View City, Wooded
Roof Type Asphalt Shingle
Accessibility Main Floor Laundry
Building
Story 2.0000
Foundation Crawl
Sewer City/County
Water City/County
Schools
Elementary Schools Larchmont Elementary
Middle Schools Blair Middle
High Schools Maury
Others
Ownership Simple
Disclosures Disclosure Statement
Read Less Info
Want to know what your home might be worth? Contact us for a FREE valuation!
Our team is ready to help you sell your home for the highest possible price ASAP

© 2024 REIN, Inc. Information Deemed Reliable But Not Guaranteed
Bought with Howard Hanna Real Estate Services

Find out why so many are choosing The Murray Realty Group to meet their real estate needs.
Call us today and let us show you why we are your best choice to assist you in your real estate journey!







