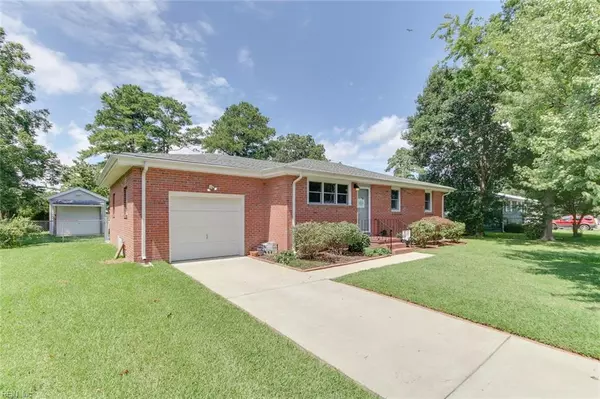$215,000
$215,000
For more information regarding the value of a property, please contact us for a free consultation.
3 Beds
2 Baths
1,140 SqFt
SOLD DATE : 10/15/2019
Key Details
Sold Price $215,000
Property Type Other Types
Sub Type Detached-Simple
Listing Status Sold
Purchase Type For Sale
Square Footage 1,140 sqft
Price per Sqft $188
Subdivision Tanglewood - 138
MLS Listing ID 10278562
Sold Date 10/15/19
Style Ranch
Bedrooms 3
Full Baths 2
Year Built 1959
Annual Tax Amount $1,668
Lot Size 10,018 Sqft
Property Description
Let's talk about this beautiful established neighborhood with wide streets, trees, some water views, large lots - TANGLEWOOD! This Built to last ALL BRICK ranch is situated on a large private backyard fence lot with HUGE PATIO wonderful for upcoming fall outdoor ACTIVITIES and RELAXING. Comfortable family room with gas logs fireplace is wide open to large dining area and updated kitchen with freshly painted gray cabinets, new granite counters, new stainless appliances, new sink, new faucet, new luxury vinyl tile flooring - ABUNDANCE of cabinets and counter space! CLASSIC hardwood floors throughout make for easy maintenance! Cedar closets plus new vanity in both bathrooms - A real GEM awaits YOU!
Location
State VA
County Chesapeake
Community 31 - Central Chesapeake
Area 31 - Central Chesapeake
Zoning RES
Rooms
Other Rooms 1st Floor BR, 1st Floor Master BR, Breakfast Area, MBR with Bath, Workshop
Interior
Interior Features Fireplace Gas-natural
Hot Water Gas
Heating Nat Gas
Cooling Central Air
Flooring Ceramic, Vinyl, Wood
Fireplaces Number 1
Equipment Cable Hookup, Ceiling Fan, Gar Door Opener
Appliance Dishwasher, Disposal, Dryer Hookup, Microwave, Elec Range, Washer Hookup
Exterior
Exterior Feature Patio
Garage Garage Att 1 Car, Off Street, Driveway Spc, Street
Garage Description 1
Fence Back Fenced, Chain Link
Pool No Pool
Waterfront Description Not Waterfront
Roof Type Asphalt Shingle
Building
Story 1.0000
Foundation Crawl
Sewer City/County
Water City/County
Schools
Elementary Schools Georgetown Primary
Middle Schools Indian River Middle
High Schools Indian River
Others
Ownership Simple
Disclosures Disclosure Statement, Pet on Premises
Read Less Info
Want to know what your home might be worth? Contact us for a FREE valuation!
Our team is ready to help you sell your home for the highest possible price ASAP

© 2024 REIN, Inc. Information Deemed Reliable But Not Guaranteed
Bought with BHHS Towne Realty

Find out why so many are choosing The Murray Realty Group to meet their real estate needs.
Call us today and let us show you why we are your best choice to assist you in your real estate journey!







