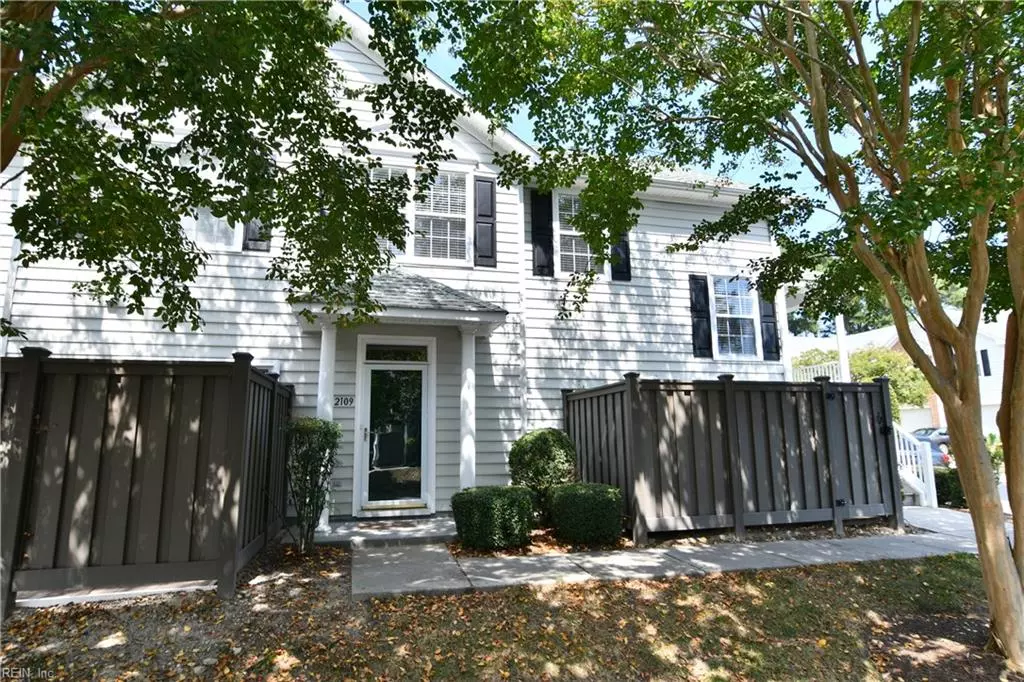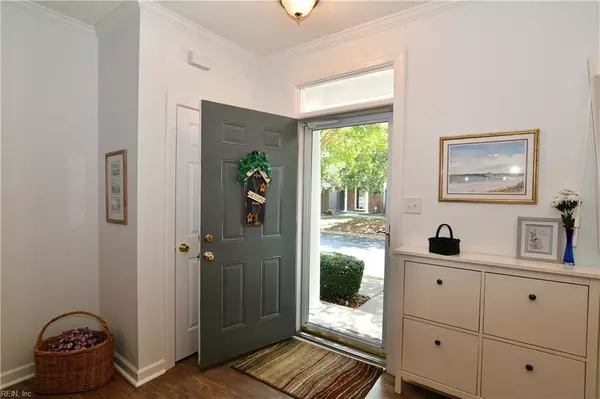$233,000
$233,000
For more information regarding the value of a property, please contact us for a free consultation.
3 Beds
2 Baths
1,463 SqFt
SOLD DATE : 10/11/2019
Key Details
Sold Price $233,000
Property Type Other Types
Sub Type Attached-Condo
Listing Status Sold
Purchase Type For Sale
Square Footage 1,463 sqft
Price per Sqft $159
Subdivision The Crescent Condos
MLS Listing ID 10280415
Sold Date 10/11/19
Style Lo Rise
Bedrooms 3
Full Baths 2
Condo Fees $310
Year Built 2003
Annual Tax Amount $2,421
Property Description
This lovingly cared for, one-owner, home sports an open floor plan -- all on the ground level! Several improvements include: a new hydro Zimar HVAC system (2019), hard-wood floors & ceramic tile, instant hot water, special soft window blinds, solar window & patio door tinting, newer front door, new patio & pavers, newer patio door, garage door opener, attached IKEA cabinet near the front door, newer plumbing fixtures & specialty light fixtures. The interior garage door leads directly to the kitchen. The privacy fenced patio also has an entry gate. The monthly condo fee includes: water/sewer/trash (pick-up 2X/wk), grounds maintenance, pool/pool house use and gate FOB for the Nimmo Pkwy entrance. The front door faces Roman St. and garage door faces Milan Ct. Move in and live a carefree lifestyle. Close to shopping, restaurants, a city rec center and a short drive to both Sandbridge AND the VB boardwalk.
Location
State VA
County Virginia Beach
Community 44 - Southeast Virginia Beach
Area 44 - Southeast Virginia Beach
Zoning A18
Rooms
Other Rooms 1st Floor BR, 1st Floor Master BR, Attic, MBR with Bath, Porch, Utility Closet
Interior
Interior Features Fireplace Gas-natural, Scuttle Access, Walk-In Closet
Hot Water Gas
Heating Forced Hot Air, Nat Gas
Cooling Central Air
Flooring Carpet, Ceramic, Wood
Fireplaces Number 1
Equipment Cable Hookup, Gar Door Opener, Jetted Tub
Appliance Dishwasher, Disposal, Dryer Hookup, Range, Refrigerator, Washer Hookup
Exterior
Exterior Feature Corner, Cul-De-Sac, Patio, Poolhouse
Garage Garage Att 1 Car, Driveway Spc
Garage Description 1
Fence Partial, Wood Fence
Pool No Pool
Amenities Available Ground Maint, Pool, Sewer, Trash Pickup, Water
Waterfront Description Pond
View Water
Roof Type Asphalt Shingle
Building
Story 1.0000
Foundation Slab
Sewer City/County
Water City/County
Schools
Elementary Schools Princess Anne Elementary
Middle Schools Princess Anne Middle
High Schools Kellam
Others
Ownership Condo
Disclosures Disclosure Statement
Read Less Info
Want to know what your home might be worth? Contact us for a FREE valuation!
Our team is ready to help you sell your home for the highest possible price ASAP

© 2024 REIN, Inc. Information Deemed Reliable But Not Guaranteed
Bought with Upscale Avenues Realty Group

Find out why so many are choosing The Murray Realty Group to meet their real estate needs.
Call us today and let us show you why we are your best choice to assist you in your real estate journey!







