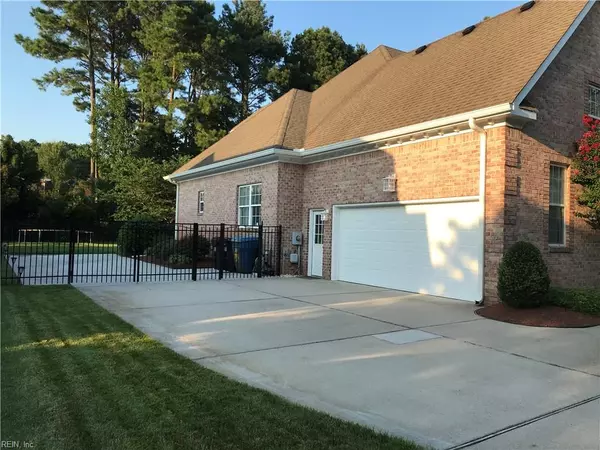$675,000
$675,000
For more information regarding the value of a property, please contact us for a free consultation.
5 Beds
3.1 Baths
3,656 SqFt
SOLD DATE : 09/19/2019
Key Details
Sold Price $675,000
Property Type Other Types
Sub Type Detached-Simple
Listing Status Sold
Purchase Type For Sale
Square Footage 3,656 sqft
Price per Sqft $184
Subdivision Lagomar
MLS Listing ID 10271630
Sold Date 09/19/19
Style Other,Ranch
Bedrooms 5
Full Baths 3
Half Baths 1
Year Built 2001
Annual Tax Amount $5,500
Lot Size 0.340 Acres
Property Description
Natural light and soaring ceilings welcome you to this all brick ranch home. The open floor plan is great for entertaining and everyday living. The sunlight dances on the extensive solid oak hardwood flooring. The beautifully remodeled extensive kitchen is a chef’s dream. With upgraded appliances and cabinetry. The master suite easily accommodates a king size bed and other furniture and includes a luxurious bath with oversize shower and soaking tub.this home has been meticulously maintained and recently updated throughout. You will enjoy the sunroom that is steps away from the in-ground pool. There is even a large parking pad for the boat, RV or just extra parking. There are all new ceiling fans, lighting, blinds, front porch railing, custom built in cabinets in the family room and more. This is the one you have been waiting for with attention to details everywhere you look. See it today!
Location
State VA
County Virginia Beach
Community 44 - Southeast Virginia Beach
Area 44 - Southeast Virginia Beach
Zoning R15
Rooms
Other Rooms 1st Floor Master BR, Attic, Breakfast Area, Fin. Rm Over Gar, Foyer, Loft, MBR with Bath, Office/Study, Porch, Sun Room, Utility Closet
Interior
Interior Features Bar, Cathedral Ceiling, Fireplace Gas-natural, Walk-In Attic, Walk-In Closet, Window Treatments
Hot Water Gas
Heating Hot Water, Nat Gas, Programmable Thermostat, Two Zone
Cooling Central Air, Two Zone
Flooring Carpet, Ceramic, Marble, Wood
Fireplaces Number 1
Equipment Cable Hookup, Ceiling Fan, Gar Door Opener
Appliance Dishwasher, Disposal, Dryer Hookup, Energy Star Appliance(s), Microwave, Gas Range, Refrigerator, Washer Hookup
Exterior
Exterior Feature Deck, Inground Sprinkler, Irrigation Control, Patio, Pump, Well
Garage Garage Att 2 Car, Oversized Gar, Multi Car
Garage Description 1
Fence Back Fenced, Decorative, Wood Fence
Pool In Ground Pool
Waterfront Description Not Waterfront
Roof Type Asphalt Shingle
Building
Story 1.5000
Foundation Crawl
Sewer City/County
Water City/County
Schools
Elementary Schools Red Mill Elementary
Middle Schools Princess Anne Middle
High Schools Ocean Lakes
Others
Ownership Simple
Disclosures Disclosure Statement, Owner Agent
Read Less Info
Want to know what your home might be worth? Contact us for a FREE valuation!
Our team is ready to help you sell your home for the highest possible price ASAP

© 2024 REIN, Inc. Information Deemed Reliable But Not Guaranteed
Bought with BHHS Towne Realty

Find out why so many are choosing The Murray Realty Group to meet their real estate needs.
Call us today and let us show you why we are your best choice to assist you in your real estate journey!







