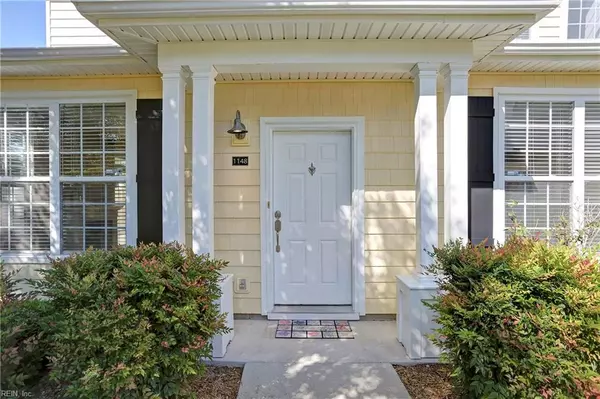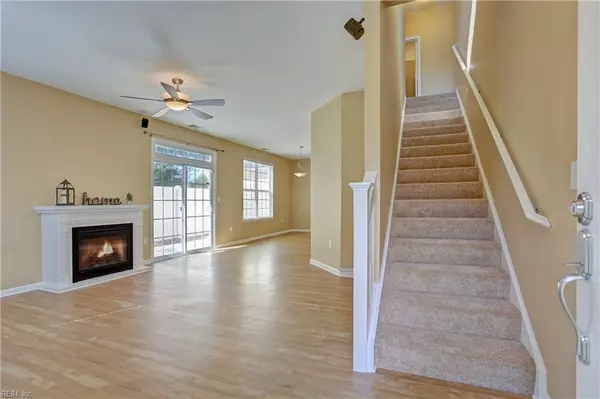$231,000
$231,000
For more information regarding the value of a property, please contact us for a free consultation.
3 Beds
2.1 Baths
1,804 SqFt
SOLD DATE : 10/11/2019
Key Details
Sold Price $231,000
Property Type Other Types
Sub Type Attached-Condo
Listing Status Sold
Purchase Type For Sale
Square Footage 1,804 sqft
Price per Sqft $128
Subdivision Ridgely Manor
MLS Listing ID 10282271
Sold Date 10/11/19
Style Quadraville,Transitional
Bedrooms 3
Full Baths 2
Half Baths 1
Condo Fees $240
HOA Fees $18/mo
Year Built 2007
Annual Tax Amount $2,149
Property Description
Location, Location, Location! Welcome home to this move-in ready 3 bedroom, 2.5 bathroom home in sought after Grace Hill in Ridgely Manor. Entire unit has been freshly painted in neutral color and carpet and 2nnd floor bathroom flooring have been replaced. If you are looking for a spacious condo with tons of storage including walk-in closets in all bedrooms this is IT! Kitchen has stainless steel appliances, solid surface counters, plenty of cabinets and a large pantry. There is a first floor master bedroom with huge double closets and a private bathroom. Upstairs are 2 additional large bedrooms, full bathroom with double sinks, and tub/shower. Laundry room on the 2nd floor includes the washer and dryer. Outside enjoy relaxing on your private patio, more storage in the attached shed. A short walk around the circle takes you to the swimming pool and club house. Enjoy the many amenities this community has to offer including trails for walking and biking.
Location
State VA
County Virginia Beach
Community 41 - Northwest Virginia Beach
Area 41 - Northwest Virginia Beach
Zoning A12
Rooms
Other Rooms 1st Floor Master BR, MBR with Bath, Pantry, Utility Room
Interior
Interior Features Fireplace Electric, Walk-In Closet, Window Treatments
Hot Water Electric
Heating Nat Gas
Cooling Heat Pump
Flooring Carpet, Laminate, Vinyl
Fireplaces Number 1
Equipment Ceiling Fan
Appliance Dishwasher, Disposal, Dryer, Microwave, Gas Range, Refrigerator, Washer
Exterior
Exterior Feature Patio, Storage Shed
Garage Assigned/Reserved
Fence Back Fenced, Privacy
Pool No Pool
Amenities Available Clubhouse, Ground Maint, Pool, Sewer, Trash Pickup, Water
Waterfront Description Not Waterfront
Roof Type Asphalt Shingle
Accessibility Front-mounted Range Controls, Level Flooring, Low Pile Carpet
Building
Story 2.0000
Foundation Slab
Sewer City/County
Water City/County
Schools
Elementary Schools Luxford Elementary
Middle Schools Bayside Middle
High Schools Bayside
Others
Ownership Condo
Disclosures Disclosure Statement, Resale Certif Req
Read Less Info
Want to know what your home might be worth? Contact us for a FREE valuation!
Our team is ready to help you sell your home for the highest possible price ASAP

© 2024 REIN, Inc. Information Deemed Reliable But Not Guaranteed
Bought with Howard Hanna Real Estate Services

Find out why so many are choosing The Murray Realty Group to meet their real estate needs.
Call us today and let us show you why we are your best choice to assist you in your real estate journey!







