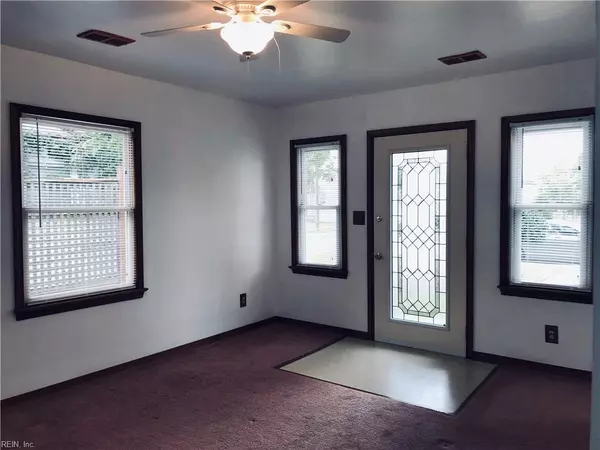$105,000
$105,000
For more information regarding the value of a property, please contact us for a free consultation.
2 Beds
1 Bath
672 SqFt
SOLD DATE : 10/11/2019
Key Details
Sold Price $105,000
Property Type Other Types
Sub Type Detached-Simple
Listing Status Sold
Purchase Type For Sale
Square Footage 672 sqft
Price per Sqft $156
Subdivision Titustown
MLS Listing ID 10281591
Sold Date 10/11/19
Style Bungalow
Bedrooms 2
Full Baths 1
Year Built 1945
Annual Tax Amount $1,130
Lot Size 3,484 Sqft
Property Description
One-owner home since total rebuild 30 years ago. Rebuilt foundation, walls, electrical, plumbing in 1989.Recent updates: New arch. shingle roof, 2009; new gas heat & a/c, 2010; new hot water heater, 2012; new Maytag refrigerator and stove vent fan, 2019; freshly painted. Rebuilt foundation timber is salt treated wood. Auto crawl space vents, vapor barrier, under termite contract with Southern Pest for 30 years. Solid oak wood cabinetry with sliding shelves. 240SF Side deck has built-in work bench. Landscaping rocks in various places of the yard plus additional rocks convey for new owner's use.
Location
State VA
County Norfolk
Community 11 - West Norfolk
Area 11 - West Norfolk
Zoning R-8
Rooms
Other Rooms 1st Floor BR, 1st Floor Master BR, Attic, Breakfast Area, Foyer, Porch
Interior
Interior Features Bar, Scuttle Access, Window Treatments
Hot Water Electric
Heating Forced Hot Air, Nat Gas
Cooling Central Air
Flooring Carpet, Vinyl
Equipment Cable Hookup, Ceiling Fan
Appliance Disposal, Dryer Hookup, Elec Range, Refrigerator, Washer Hookup
Exterior
Exterior Feature Deck
Garage 1 Space, Off Street, Driveway Spc, Street
Fence Back Fenced, Wood Fence
Pool No Pool
Waterfront Description Not Waterfront
Roof Type Asphalt Shingle
Accessibility Handheld Showerhead, Level Flooring, Main Floor Laundry, Sliding/Rotating Cabinets
Building
Story 1.0000
Foundation Crawl
Sewer City/County
Water City/County
Schools
Elementary Schools Granby Elementary
Middle Schools Blair Middle
High Schools Granby
Others
Ownership Simple
Disclosures Disclosure Statement
Read Less Info
Want to know what your home might be worth? Contact us for a FREE valuation!
Our team is ready to help you sell your home for the highest possible price ASAP

© 2024 REIN, Inc. Information Deemed Reliable But Not Guaranteed
Bought with Howard Hanna Real Estate Services

Find out why so many are choosing The Murray Realty Group to meet their real estate needs.
Call us today and let us show you why we are your best choice to assist you in your real estate journey!







