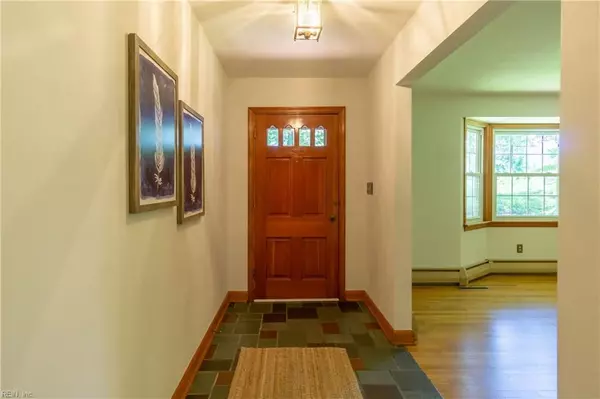$450,000
$450,000
For more information regarding the value of a property, please contact us for a free consultation.
4 Beds
2 Baths
2,150 SqFt
SOLD DATE : 10/04/2019
Key Details
Sold Price $450,000
Property Type Other Types
Sub Type Detached-Simple
Listing Status Sold
Purchase Type For Sale
Square Footage 2,150 sqft
Price per Sqft $209
Subdivision Shorehaven
MLS Listing ID 10272090
Sold Date 10/04/19
Style Ranch
Bedrooms 4
Full Baths 2
Year Built 1966
Annual Tax Amount $4,378
Lot Size 0.915 Acres
Property Description
What a great opportunity to live in one of north Great Neck's most desired neighborhoods, Shorehaven! This vintage 1966 brick ranch is immaculate and in excellent condition, anxiously awaiting buyers who have some vision. Remodel now or live in the home for a few years - it's move-in ready! With almost ONE ACRE of land, plus access to the Lynnhaven River, this property is a nature-lover's delight. Take your kayaks and paddle boards out at high tide and enjoy watching all the wildlife that call the riverbanks home. You will love hosting parties on the nice deck overlooking the sprawling backyard. In chillier weather, curl up in the sunroom and enjoy watching the changing seasons. Three bedrooms are located on the first floor and a FROG (with lower ceilings) is accessible from the dining room. The FROG is perfect for a playroom! All of the windows in the home have been replaced and a newer stainless steel refrigerator conveys with the sale. 2-car garage, hardwood floors, fireplace.
Location
State VA
County Virginia Beach
Community 43 - Northeast Virginia Beach
Area 43 - Northeast Virginia Beach
Zoning R40
Rooms
Other Rooms 1st Floor BR, 1st Floor Master BR, Attic, Fin. Rm Over Gar, Foyer, MBR with Bath, Sun Room
Interior
Interior Features Fireplace Gas-propane
Hot Water None
Heating Basebd, Hot Water, Nat Gas
Cooling Central Air
Flooring Carpet, Vinyl, Wood
Fireplaces Number 1
Equipment Attic Fan, Cable Hookup, Ceiling Fan, Gar Door Opener
Appliance Dishwasher, Dryer, Elec Range, Refrigerator, Washer
Exterior
Exterior Feature Deck, Storage Shed, Wooded
Garage Garage Att 2 Car
Garage Description 1
Fence Chain Link
Pool No Pool
Waterfront Description Deep Water Access,River,Tidal
View Water, Wooded
Roof Type Asphalt Shingle
Building
Story 1.0000
Foundation Crawl
Sewer City/County
Water City/County
Schools
Elementary Schools John B. Dey Elementary
Middle Schools Great Neck Middle
High Schools Frank W. Cox
Others
Ownership Simple
Disclosures Disclosure Statement, Estate
Read Less Info
Want to know what your home might be worth? Contact us for a FREE valuation!
Our team is ready to help you sell your home for the highest possible price ASAP

© 2024 REIN, Inc. Information Deemed Reliable But Not Guaranteed
Bought with Long & Foster Real Estate Inc.

Find out why so many are choosing The Murray Realty Group to meet their real estate needs.
Call us today and let us show you why we are your best choice to assist you in your real estate journey!







