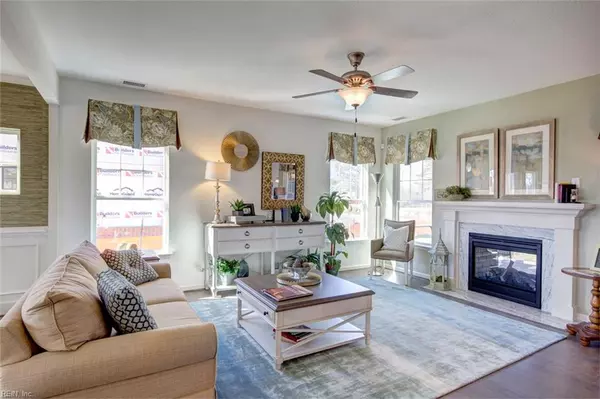$499,975
$499,975
For more information regarding the value of a property, please contact us for a free consultation.
5 Beds
3.1 Baths
3,208 SqFt
SOLD DATE : 09/30/2019
Key Details
Sold Price $499,975
Property Type Other Types
Sub Type Detached-Simple
Listing Status Sold
Purchase Type For Sale
Square Footage 3,208 sqft
Price per Sqft $155
Subdivision Fieldstone
MLS Listing ID 10256768
Sold Date 09/30/19
Style Other
Bedrooms 5
Full Baths 3
Half Baths 1
HOA Fees $45/mo
Year Built 2017
Annual Tax Amount $4,901
Property Description
***SUMMER SPECIAL*** Don't miss the opportunity to own an exquisite model home. The amazing finishes will impress you from the moment you walk through the front door. Hardwood flooring throughout the first floor, open floor plan for entertaining, an 8 foot kitchen island that begs hosting during the holiday season, shiplap in the eat-in kitchen, wainscoting in the dining room and master bedroom, a screened in porch showcasing a double sided fireplace, plantation shutters in the master suite with a master bath where you will unwind and relax nightly. Don't forget the in-law or nanny suite with kitchenette, living room and private bedroom. Call today to schedule a showing, you won't be disappointed. Ready to move in now! Don't miss our close-out special - Builder to provide buyer with $7,500 toward closing costs with use of builder's preferred lender and closing agent.
Location
State VA
County Chesapeake
Community 32 - South Chesapeake
Area 32 - South Chesapeake
Zoning RES
Rooms
Other Rooms 1st Floor BR, Attic, Foyer, In-Law Suite, Loft, MBR with Bath, Pantry, Porch, Screened Porch, Sun Room
Interior
Interior Features Cathedral Ceiling, Fireplace Gas-natural, Pull Down Attic Stairs, Walk-In Closet, Window Treatments
Hot Water Gas
Heating Forced Hot Air, Nat Gas, Two Zone
Cooling Central Air, Two Zone
Flooring Carpet, Ceramic, Wood
Fireplaces Number 1
Equipment Cable Hookup, Ceiling Fan, Security Sys
Appliance Dishwasher, Disposal, Dryer Hookup, Energy Star Appliance(s), Microwave, Gas Range, Refrigerator, Washer Hookup
Exterior
Exterior Feature Cul-De-Sac, Inground Sprinkler, Patio
Garage Garage Att 2 Car, Multi Car, Driveway Spc
Garage Description 1
Fence Back Fenced, Full, Privacy
Pool No Pool
Amenities Available Ground Maint
Waterfront Description Not Waterfront
Roof Type Asphalt Shingle
Building
Story 2.0000
Foundation Slab
Sewer City/County
Water City/County
New Construction 1
Schools
Elementary Schools Greenbrier Primary
Middle Schools Greenbrier Middle
High Schools Oscar Smith
Others
Ownership Simple
Disclosures Exempt from Disclosure/Disclaimer, Prop Owners Assoc
Read Less Info
Want to know what your home might be worth? Contact us for a FREE valuation!
Our team is ready to help you sell your home for the highest possible price ASAP

© 2024 REIN, Inc. Information Deemed Reliable But Not Guaranteed
Bought with Rose & Womble Realty Company

Find out why so many are choosing The Murray Realty Group to meet their real estate needs.
Call us today and let us show you why we are your best choice to assist you in your real estate journey!







