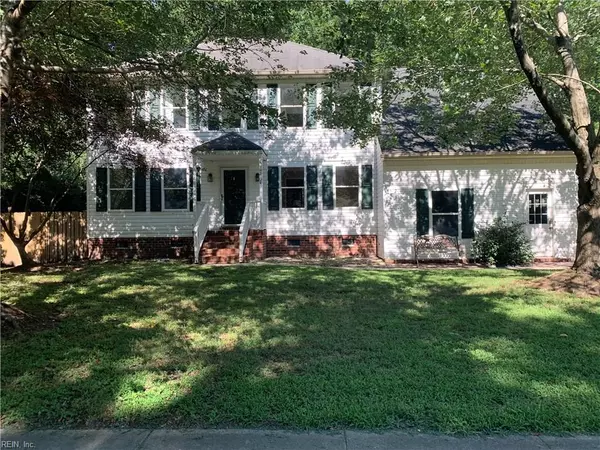$418,000
$418,000
For more information regarding the value of a property, please contact us for a free consultation.
5 Beds
2.1 Baths
2,462 SqFt
SOLD DATE : 10/03/2019
Key Details
Sold Price $418,000
Property Type Other Types
Sub Type Detached-Simple
Listing Status Sold
Purchase Type For Sale
Square Footage 2,462 sqft
Price per Sqft $169
Subdivision Southern Woods
MLS Listing ID 10269301
Sold Date 10/03/19
Style Traditional
Bedrooms 5
Full Baths 2
Half Baths 1
Year Built 1993
Annual Tax Amount $3,830
Lot Size 0.370 Acres
Property Description
This fabulous 5 bedroom, 2 bath home is located in a quiet neighborhood on a large corner lot that shares a cul-de-sac with only two other homes. The back yard is a tropical paradise with palm trees, pergola, and a 9ft deep swimming pool with diving board. The enormous deck is ideal for entertaining and for family gatherings. The family room has a brick fireplace for those cool winter nights. The kitchen boasts granite countertops, stainless steel appliances, 2 pantries, and a breakfast area. From the foyer, glass pocket doors lead you to the living room on one side and the dining room on the other and from the dining room to the kitchen. The spacious master bedroom offers a soaking tub, large shower, double vanity, and large walk-in closet. The 5th bedroom (room over garage) can be transformed into a media room, exercise, or teen room. The home includes an abundance of storage and dual-zone HVAC. Centrally located near Red Mill Commons, Sandbridge Beach, and excellent schools.
Location
State VA
County Virginia Beach
Community 44 - Southeast Virginia Beach
Area 44 - Southeast Virginia Beach
Zoning R15
Rooms
Other Rooms Attic, Breakfast Area, Foyer, MBR with Bath, Pantry, Porch, Utility Room
Interior
Interior Features Fireplace Wood, Pull Down Attic Stairs, Walk-In Attic, Walk-In Closet
Hot Water Gas
Heating Forced Hot Air, Nat Gas
Cooling Central Air
Flooring Carpet, Ceramic, Vinyl, Wood
Fireplaces Number 1
Equipment Cable Hookup, Ceiling Fan
Appliance Dishwasher, Disposal, Dryer, Elec Range, Refrigerator, Washer
Exterior
Exterior Feature Corner, Cul-De-Sac, Deck, Pump, Storage Shed, Well, Wooded
Garage Garage Att 2 Car, 4 Space, Multi Car, Off Street
Garage Description 1
Fence Back Fenced, Privacy, Wood Fence
Pool In Ground Pool
Waterfront Description Not Waterfront
View Wooded
Roof Type Asphalt Shingle
Building
Story 2.0000
Foundation Crawl
Sewer City/County
Water City/County
Schools
Elementary Schools Red Mill Elementary
Middle Schools Princess Anne Middle
High Schools Kellam
Others
Ownership Simple
Disclosures Disclosure Statement, None
Read Less Info
Want to know what your home might be worth? Contact us for a FREE valuation!
Our team is ready to help you sell your home for the highest possible price ASAP

© 2024 REIN, Inc. Information Deemed Reliable But Not Guaranteed
Bought with Atlantic Sotheby's International Realty

Find out why so many are choosing The Murray Realty Group to meet their real estate needs.
Call us today and let us show you why we are your best choice to assist you in your real estate journey!







