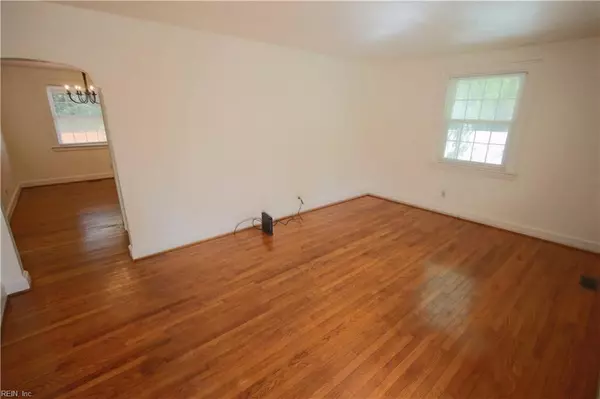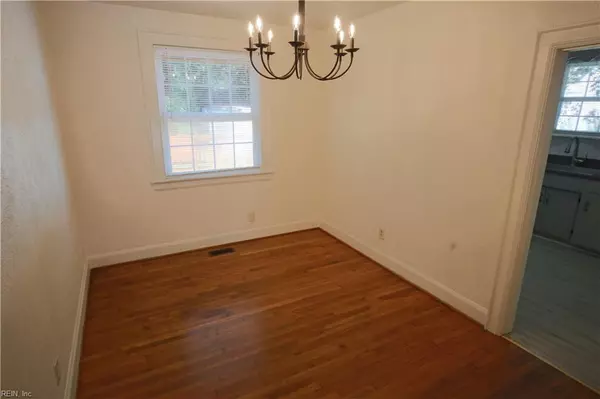$137,000
$137,000
For more information regarding the value of a property, please contact us for a free consultation.
3 Beds
1 Bath
1,400 SqFt
SOLD DATE : 09/30/2019
Key Details
Sold Price $137,000
Property Type Other Types
Sub Type Detached-Simple
Listing Status Sold
Purchase Type For Sale
Square Footage 1,400 sqft
Price per Sqft $97
Subdivision Shea Terrace
MLS Listing ID 10279066
Sold Date 09/30/19
Style Bungalow,Cape Cod
Bedrooms 3
Full Baths 1
Year Built 1948
Annual Tax Amount $1,985
Lot Size 10,890 Sqft
Property Description
Beautifully renovated home nestled on a double 1/4 Acre lot within scenic Shea Terrance! New Lennox natural gas heat and central air conditioning, new hot water heater, new kitchen appliances, counter tops, laminate flooring, stainless steel sink and brush nickel goose neck faucet! Huge deck with built-in bench seating, renovated tiled bath with pedestal sink and newly re-glazed tub. Oak hardwood floors adorn your family room, dining room, first floor bedrooms and hallway. New plush carpeting blankets your 2nd Floor landing, bedroom and stairwell. Extras: Aluminum wrapped trim, dog eared wood privacy fence, 200 amp electrical service, Simply Safe alarm system, newer vinyl siding, brick skirt & steps, 30 year architectural shingles, energy efficient dual pane vinyl windows, dormer, 2 storm doors, blinds and fresh paint throughout. Convenient to military bases, supermarkets, shopping centers, fine dining and the interstate. Move in condition - Come Quick!
Location
State VA
County Portsmouth
Community 21 - Central Portsmouth
Area 21 - Central Portsmouth
Zoning UR
Rooms
Other Rooms 1st Floor BR, 1st Floor Master BR, Attic, Breakfast Area, Pantry, Porch
Interior
Interior Features Window Treatments
Hot Water Electric
Heating Forced Hot Air, Nat Gas
Cooling Central Air
Flooring Carpet, Ceramic, Wood
Equipment Cable Hookup, Security Sys
Appliance Dishwasher, Disposal, Dryer Hookup, Elec Range, Refrigerator, Washer Hookup
Exterior
Exterior Feature Storage Shed, Wooded
Garage 2 Space, Off Street, Driveway Spc, Street
Fence Back Fenced, Privacy, Wood Fence
Pool No Pool
Waterfront Description Not Waterfront
View Wooded
Roof Type Asphalt Shingle
Building
Story 2.0000
Foundation Crawl
Sewer City/County
Water City/County
Schools
Elementary Schools Park View Elementary
Middle Schools Churchland Middle
High Schools Ic Norcom
Others
Ownership Simple
Disclosures Disclosure Statement
Read Less Info
Want to know what your home might be worth? Contact us for a FREE valuation!
Our team is ready to help you sell your home for the highest possible price ASAP

© 2024 REIN, Inc. Information Deemed Reliable But Not Guaranteed
Bought with Keller Williams Realty

Find out why so many are choosing The Murray Realty Group to meet their real estate needs.
Call us today and let us show you why we are your best choice to assist you in your real estate journey!







