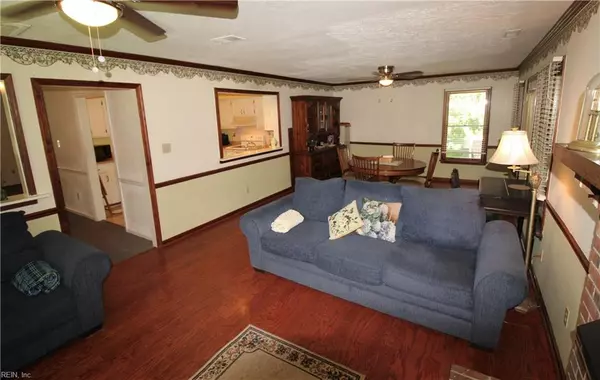$259,000
$259,000
For more information regarding the value of a property, please contact us for a free consultation.
3 Beds
2 Baths
1,728 SqFt
SOLD DATE : 09/26/2019
Key Details
Sold Price $259,000
Property Type Other Types
Sub Type Detached-Simple
Listing Status Sold
Purchase Type For Sale
Square Footage 1,728 sqft
Price per Sqft $149
Subdivision Wildwood Heights
MLS Listing ID 10269454
Sold Date 09/26/19
Style Bungalow,Ranch
Bedrooms 3
Full Baths 2
Year Built 1976
Annual Tax Amount $2,799
Lot Size 0.370 Acres
Property Description
Wow, Great Bridge for under $300k! Hurry don't miss this opportunity to own a well cared for home, close to the YMCA in a desirable school system. This brick ranch, has a nice sized yard for entertaining, or planting that garden you've always wanted. The sun room will give hours of relaxing time as will curling up in front of the fireplace. The remodeled home has an open concept, views from kitchen to family room and dining room. The amply sized kitchen will give you plenty of room to spread out to prepare a great meal. Generous master bedroom, can accommodate those with mobility issues, with a curb-less shower. Shopping just around the corner, close to all interstates and bases!! Call me today or your agent to see this home and make it yours.
Location
State VA
County Chesapeake
Community 32 - South Chesapeake
Area 32 - South Chesapeake
Zoning R15S
Rooms
Other Rooms 1st Floor BR, 1st Floor Master BR, Attic, Breakfast Area, MBR with Bath, Pantry, Sun Room
Interior
Interior Features Fireplace Gas-propane, Pull Down Attic Stairs, Skylights, Window Treatments
Hot Water Electric
Heating Heat Pump
Cooling Heat Pump
Flooring Carpet, Ceramic, Laminate
Fireplaces Number 1
Equipment Cable Hookup, Ceiling Fan
Appliance Dishwasher, Disposal, Dryer Hookup, Elec Range, Refrigerator, Washer Hookup
Exterior
Exterior Feature Pump, Well
Garage Garage Att 1 Car, Carport, Multi Car
Garage Description 1
Fence Full
Pool No Pool
Waterfront Description Not Waterfront
View Wooded
Roof Type Asphalt Shingle,Vinyl
Accessibility Curbless Shower, Handheld Showerhead, Level Flooring, Low Pile Carpet
Building
Story 1.0000
Foundation Slab
Sewer City/County
Water City/County
Schools
Elementary Schools Great Bridge Primary
Middle Schools Great Bridge Middle
High Schools Great Bridge
Others
Ownership Simple
Disclosures Disclosure Statement, Estate, Pet on Premises
Read Less Info
Want to know what your home might be worth? Contact us for a FREE valuation!
Our team is ready to help you sell your home for the highest possible price ASAP

© 2024 REIN, Inc. Information Deemed Reliable But Not Guaranteed
Bought with The Real Estate Group

Find out why so many are choosing The Murray Realty Group to meet their real estate needs.
Call us today and let us show you why we are your best choice to assist you in your real estate journey!







