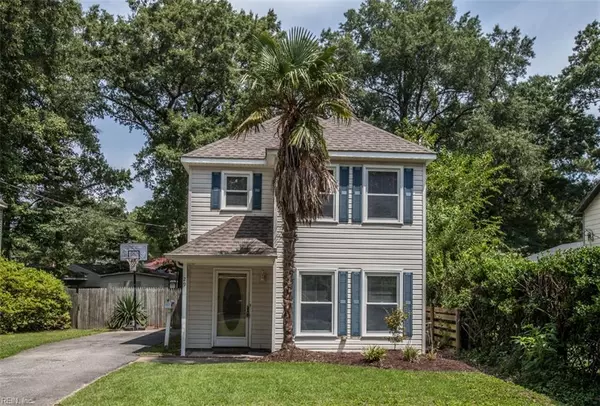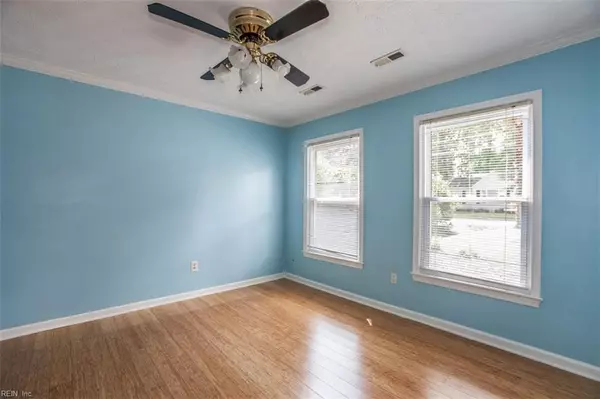$181,000
$181,000
For more information regarding the value of a property, please contact us for a free consultation.
3 Beds
1.1 Baths
1,450 SqFt
SOLD DATE : 09/27/2019
Key Details
Sold Price $181,000
Property Type Other Types
Sub Type Detached-Simple
Listing Status Sold
Purchase Type For Sale
Square Footage 1,450 sqft
Price per Sqft $124
Subdivision Chapel Park
MLS Listing ID 10270371
Sold Date 09/27/19
Style Colonial
Bedrooms 3
Full Baths 1
Half Baths 1
Year Built 1985
Annual Tax Amount $2,141
Lot Size 5,662 Sqft
Property Description
Pride of ownership is shown throughout this Colonial style home in the Glendale neighborhood. The property offers 3 bedrooms, 1.5 bathrooms and a roomy 1400+ square feet of living space with an additional enclosed room offering 150+ square feet of extra space. The downstairs living area has been recently updated with bamboo flooring and modern paint colors. The upstairs full bathroom has been completely renovated and modernized with new tile floors, new vanities, new toilets and new paint. Additional property features include: Upstairs laundry room; NEW hvac system; Replacement vinyl windows: and Newer roof (around 5 years old). Don’t forget about the spacious backyard that includes a detached shed with electricity. Minutes to I-64, City Center NN, Tech Center NN, and CNU.
Location
State VA
County Newport News
Community 108 - Newport News Midtown West
Area 108 - Newport News Midtown West
Zoning R4
Rooms
Other Rooms Spare Room, Utility Room
Interior
Hot Water Electric
Heating Electric, Forced Hot Air
Cooling Central Air, Heat Pump
Flooring Bamboo, Carpet, Ceramic, Vinyl
Fireplaces Number 1
Equipment Cable Hookup, Ceiling Fan
Appliance Dishwasher, Disposal, Dryer Hookup, Elec Range, Refrigerator, Washer Hookup
Exterior
Exterior Feature Inground Sprinkler, Storage Shed, Well
Garage 3 Space, Driveway Spc
Fence Privacy, Wood Fence
Pool No Pool
Waterfront Description Not Waterfront
Roof Type Composite
Building
Story 2.0000
Foundation Slab
Sewer City/County
Water City/County
Schools
Elementary Schools Hidenwood Elementary
Middle Schools Ethel M. Gildersleeve Middle
High Schools Menchville
Others
Ownership Simple
Disclosures Disclosure Statement
Read Less Info
Want to know what your home might be worth? Contact us for a FREE valuation!
Our team is ready to help you sell your home for the highest possible price ASAP

© 2024 REIN, Inc. Information Deemed Reliable But Not Guaranteed
Bought with Garrett Realty Partners

Find out why so many are choosing The Murray Realty Group to meet their real estate needs.
Call us today and let us show you why we are your best choice to assist you in your real estate journey!







