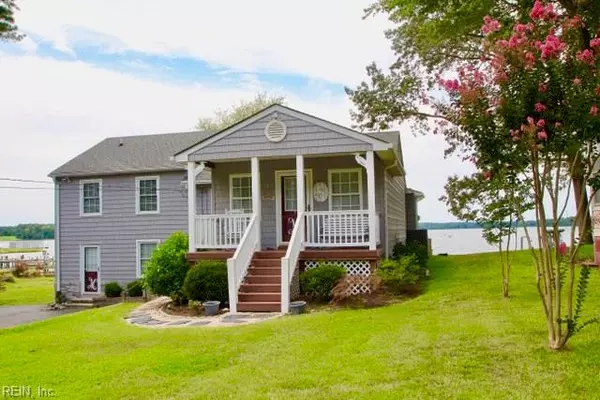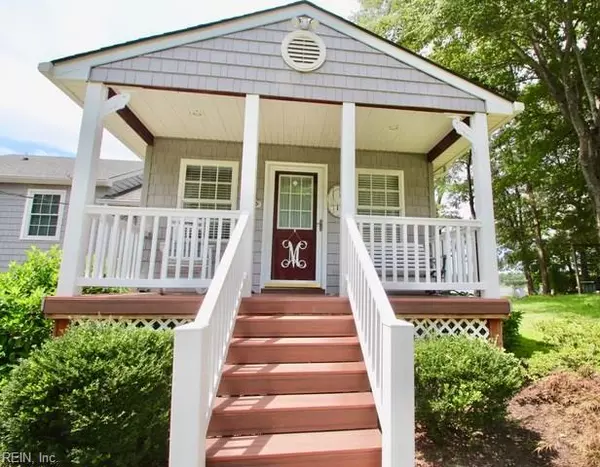$425,000
$425,000
For more information regarding the value of a property, please contact us for a free consultation.
4 Beds
2 Baths
2,343 SqFt
SOLD DATE : 09/27/2019
Key Details
Sold Price $425,000
Property Type Other Types
Sub Type Detached-Simple
Listing Status Sold
Purchase Type For Sale
Square Footage 2,343 sqft
Price per Sqft $181
Subdivision All Others Area 125
MLS Listing ID 10276456
Sold Date 09/27/19
Style Cottage
Bedrooms 4
Full Baths 2
Year Built 1968
Annual Tax Amount $2,255
Property Description
Enjoy exquisite sunsets from your large sunroom overlooking the Piankatank River. This 4 bed/2ba home has been beautifully remodeled to provide an open floor plan that takes in all the amazing scenery. Enjoy long, summer days on the pier-sunbathing, participating in water sports, or watching as your friends and family do. Take your boat right from your pier to the Chesapeake Bay for fishing adventures year-round. Interior features include granite counters, wood floors, and a gas fireplace. This home has a 2 story detached garage with tons of storage in unfinished space, which could be finished for rec room/bedroom/office/etc. Bulkhead is made from rubber/vinyl to last a lifetime. Long pier offers jet ski lift/boat lift, and boat slip. New 580 foot deep well provide 70 gallons/minute! Home comes with additional lot (MAP 37 A 3 3). Trext decking, whole house generator, and so much more! Create memories of a lifetime at Sunset Banks.
Location
State VA
County Middlesex County
Community 125 - Middlesex
Area 125 - Middlesex
Zoning R
Rooms
Other Rooms Attic, Foyer, MBR with Bath, Pantry, Porch, Sun Room, Unfin.Rm Over Gar, Utility Room
Interior
Interior Features Fireplace Gas-natural
Hot Water Gas
Heating Electric, Heat Pump
Cooling Central Air, Heat Pump
Flooring Carpet, Ceramic, Vinyl, Wood
Fireplaces Number 1
Equipment Backup Generator, Ceiling Fan, Gar Door Opener, Water Softener
Appliance Dishwasher, Disposal, Dryer, Elec Range, Refrigerator, Washer
Exterior
Exterior Feature Well
Garage Garage Det 2 Car, 4 Space
Garage Description 1
Fence None
Pool No Pool
Waterfront Description Boat Lift,Bulkhead,Deep Water Access,Dock,Navigable,River
Roof Type Composite
Building
Story 1.5000
Foundation Basement, Crawl
Sewer Septic
Water Well
Schools
Elementary Schools Middlesex Elementary
Middle Schools St. Clare Walker Middle
High Schools Middlesex
Others
Ownership Simple
Disclosures Disclosure Statement, Related to Seller
Read Less Info
Want to know what your home might be worth? Contact us for a FREE valuation!
Our team is ready to help you sell your home for the highest possible price ASAP

© 2024 REIN, Inc. Information Deemed Reliable But Not Guaranteed

Find out why so many are choosing The Murray Realty Group to meet their real estate needs.
Call us today and let us show you why we are your best choice to assist you in your real estate journey!







