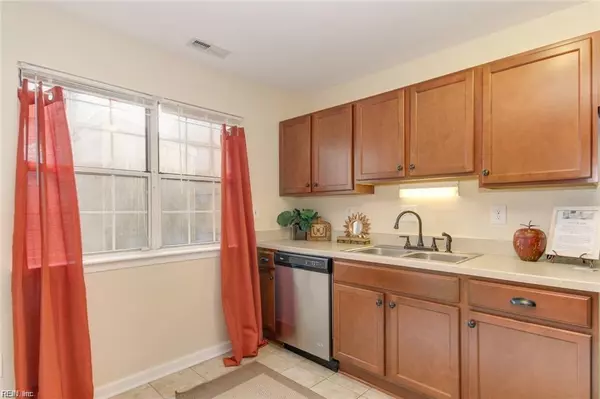$145,000
$145,000
For more information regarding the value of a property, please contact us for a free consultation.
3 Beds
1.1 Baths
1,178 SqFt
SOLD DATE : 09/25/2019
Key Details
Sold Price $145,000
Property Type Other Types
Sub Type Attached-Simple
Listing Status Sold
Purchase Type For Sale
Square Footage 1,178 sqft
Price per Sqft $123
Subdivision Northridge
MLS Listing ID 10276109
Sold Date 09/25/19
Style Townhouse,Traditional
Bedrooms 3
Full Baths 1
Half Baths 1
Year Built 1982
Annual Tax Amount $1,099
Property Description
Gorgeous luxury vinyl plank flooring downstairs; brand new carpet upstairs. Stunning stainless steel appliances in kitchen with breakfast bar and cozy fireplace! Spacious combined and open living room and formal dining area. Layout offers many options! Updated bathrooms and freshened up paint. Newer windows allow plenty of bright light to pour into ample-sized rooms. This lovely townhome feels bigger in person than it looks. Brand new fence surrounds just enough yard in back perfect for entertaining and enjoying good weather without too much maintenance plus an opportunity in the front for a manicured yard to add curb appeal. Whether just starting out as a first-time buyer, downsizing for easy living, or purchasing as an investment, this home is a winner! What an affordable option close to Town Center, shopping, highways, and more! Ask about possible lender credits toward purchasing when using our preferred lender, too.
Location
State VA
County Virginia Beach
Community 41 - Northwest Virginia Beach
Area 41 - Northwest Virginia Beach
Rooms
Other Rooms Attic, Breakfast Area, Utility Closet
Interior
Interior Features Bar, Fireplace Wood, Window Treatments
Hot Water Electric
Heating Electric, Heat Pump
Cooling Central Air, Heat Pump
Flooring Carpet, Laminate, Vinyl
Fireplaces Number 1
Appliance Dishwasher, Dryer Hookup, Microwave, Elec Range, Refrigerator, Washer Hookup
Exterior
Exterior Feature Storage Shed
Garage 2 Space, Off Street, Driveway Spc
Fence Back Fenced, Privacy, Wood Fence
Pool No Pool
Waterfront Description Not Waterfront
Roof Type Asphalt Shingle
Building
Story 2.0000
Foundation Slab
Sewer City/County
Water City/County
Schools
Elementary Schools Diamond Springs Elementary School
Middle Schools Bayside Middle
High Schools Bayside
Others
Ownership Simple
Disclosures Disclosure Statement
Read Less Info
Want to know what your home might be worth? Contact us for a FREE valuation!
Our team is ready to help you sell your home for the highest possible price ASAP

© 2024 REIN, Inc. Information Deemed Reliable But Not Guaranteed
Bought with Atkinson Realty

Find out why so many are choosing The Murray Realty Group to meet their real estate needs.
Call us today and let us show you why we are your best choice to assist you in your real estate journey!







