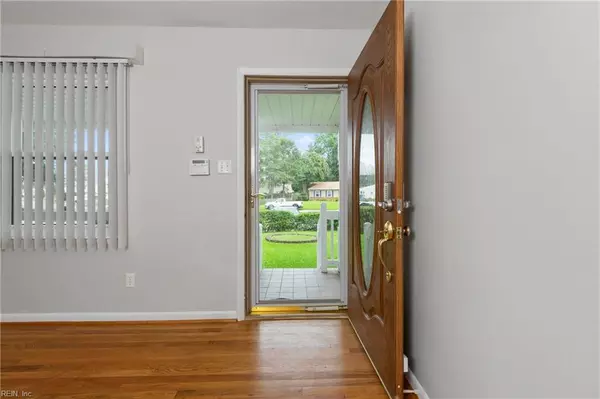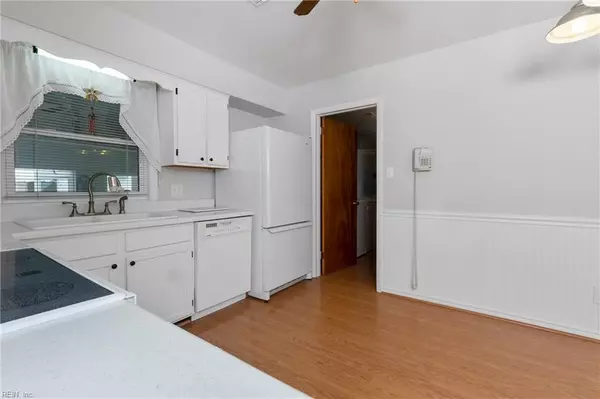$263,900
$263,900
For more information regarding the value of a property, please contact us for a free consultation.
3 Beds
2 Baths
1,720 SqFt
SOLD DATE : 09/26/2019
Key Details
Sold Price $263,900
Property Type Other Types
Sub Type Detached-Simple
Listing Status Sold
Purchase Type For Sale
Square Footage 1,720 sqft
Price per Sqft $153
Subdivision Windsor Woods
MLS Listing ID 10277082
Sold Date 09/26/19
Style Ranch
Bedrooms 3
Full Baths 2
Year Built 1968
Annual Tax Amount $2,294
Property Description
Wow, fantastic opportunity to own a gorgeous ranch style home located in sought after area of Virginia Beach. Wonderfully looked after and cared for by loving owners, new carpet and fresh paint throughout .Superb floor plan provides a great flow with an amazing amount of living space including good sized kitchen with eat in area , living ,dining and family rooms. Converted garage can be bedroom or playroom .Florida room looks over an awesome large back yard that has a fabulous inground pool , a storage shed and detached oversized garage. Wile away the hours on the charming front porch. Situated on a cul-de-sac ,this home offers the quietness of a tucked away neighborhood but only a short drive to everything that Virginia Beach has to offer. Centrally located, 5 mins to interstate , 15 mins to the Oceanfront or 10 mins to the Town Center for restaurants & shopping .This is a can't miss opportunity, beautiful home, priced to sell to one lucky owner. This area is hot ! hot ! hot !
Location
State VA
County Virginia Beach
Community 45 - South Central 1 Virginia Beach
Area 45 - South Central 1 Virginia Beach
Rooms
Other Rooms 1st Floor Master BR, Attic, Breakfast Area, Foyer, MBR with Bath, Pantry, Porch, Utility Room, Workshop
Interior
Interior Features Fireplace Wood, Pull Down Attic Stairs
Hot Water Electric
Heating Electric, Heat Pump, Programmable Thermostat
Cooling Central Air
Flooring Carpet, Ceramic, Wood
Fireplaces Number 1
Equipment Cable Hookup, Ceiling Fan, Security Sys
Appliance Dishwasher, Dryer, Microwave, Elec Range, Refrigerator, Washer
Exterior
Exterior Feature Cul-De-Sac, Patio, Pump, Storage Shed, Well
Garage Garage Det 1 Car, 3 Space, Converted Gar, Off Street
Garage Description 1
Fence Back Fenced, Full, Wood Fence
Pool In Ground Pool
Waterfront Description Not Waterfront
Roof Type Asphalt Shingle
Accessibility Grab bars, Main Floor Laundry
Building
Story 1.0000
Foundation Crawl
Sewer City/County
Water City/County
Schools
Elementary Schools Windsor Woods Elementary
Middle Schools Independence Middle
High Schools Princess Anne
Others
Ownership Simple
Disclosures Disclosure Statement
Read Less Info
Want to know what your home might be worth? Contact us for a FREE valuation!
Our team is ready to help you sell your home for the highest possible price ASAP

© 2024 REIN, Inc. Information Deemed Reliable But Not Guaranteed
Bought with Bunch Real Estate Inc.

Find out why so many are choosing The Murray Realty Group to meet their real estate needs.
Call us today and let us show you why we are your best choice to assist you in your real estate journey!







