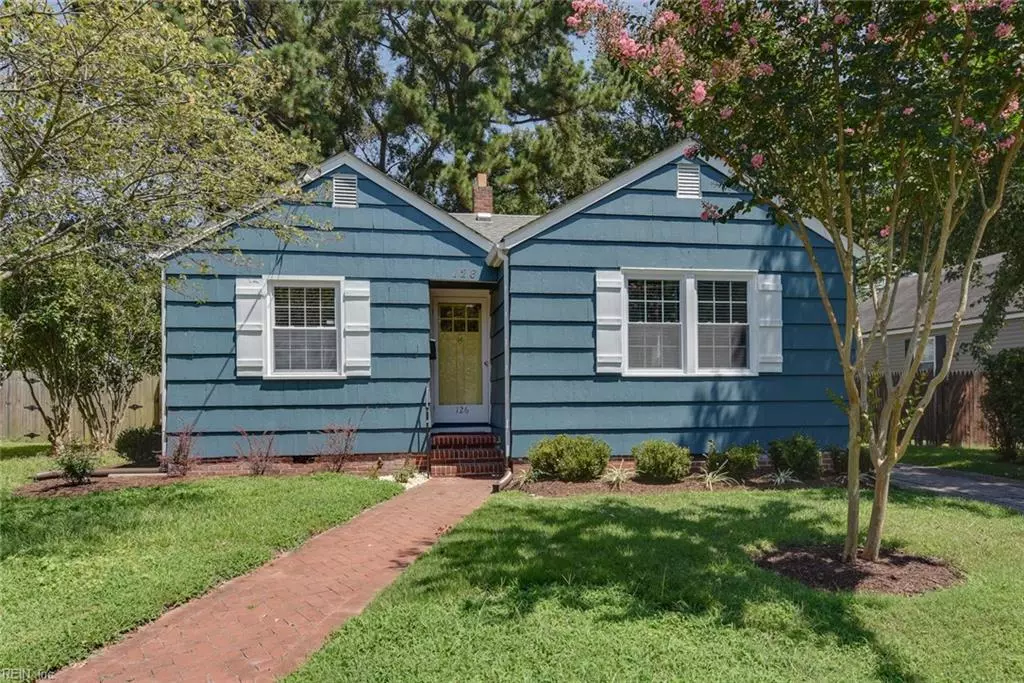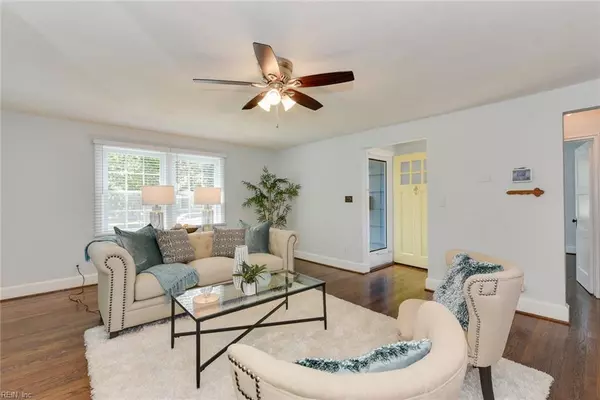$265,000
$265,000
For more information regarding the value of a property, please contact us for a free consultation.
3 Beds
2 Baths
1,332 SqFt
SOLD DATE : 09/19/2019
Key Details
Sold Price $265,000
Property Type Other Types
Sub Type Detached-Simple
Listing Status Sold
Purchase Type For Sale
Square Footage 1,332 sqft
Price per Sqft $198
Subdivision Ellsworth
MLS Listing ID 10276414
Sold Date 09/19/19
Style Bungalow
Bedrooms 3
Full Baths 2
Year Built 1947
Annual Tax Amount $3,800
Property Description
Adorable bungalow that has been completely renovated throughout! The new kitchen with stainless steel appliance package, gorgeous backsplash, quartz counters, and custom cabinetry is sure to impress the most discriminating buyer. The sprawling master suite has a newly renovated en-suite bathroom with custom tile, granite counters, and private access to the back yard. Recent improvements include a new hall bathroom, replacement windows, newly refinished hardwood flooring, new carpet, new fixtures, fresh paint, and professional landscaping. Other features include a detached 1 car garage, gas fireplace with marble surround, new blinds throughout, gas heat, and a private / fenced backyard on a quiet street. No flood insurance required!
Location
State VA
County Norfolk
Community 11 - West Norfolk
Area 11 - West Norfolk
Zoning R-7
Rooms
Other Rooms 1st Floor BR, 1st Floor Master BR, Breakfast Area, MBR with Bath
Interior
Interior Features Fireplace Gas-natural
Hot Water Gas
Heating Forced Hot Air, Nat Gas
Cooling Central Air
Flooring Carpet, Ceramic, Wood
Fireplaces Number 1
Equipment Ceiling Fan
Appliance Dishwasher, Disposal, Dryer, Dryer Hookup, Elec Range, Refrigerator, Washer Hookup
Exterior
Exterior Feature Cul-De-Sac
Garage Garage Det 1 Car, Off Street, Driveway Spc
Garage Description 1
Fence Back Fenced, Privacy, Wood Fence
Pool No Pool
Waterfront Description Not Waterfront
View City
Roof Type Asphalt Shingle
Building
Story 1.0000
Foundation Crawl
Sewer City/County
Water City/County
Schools
Elementary Schools Granby Elementary
Middle Schools Blair Middle
High Schools Granby
Others
Ownership Simple
Disclosures Disclosure Statement
Read Less Info
Want to know what your home might be worth? Contact us for a FREE valuation!
Our team is ready to help you sell your home for the highest possible price ASAP

© 2024 REIN, Inc. Information Deemed Reliable But Not Guaranteed
Bought with Wainwright Real Estate

Find out why so many are choosing The Murray Realty Group to meet their real estate needs.
Call us today and let us show you why we are your best choice to assist you in your real estate journey!







