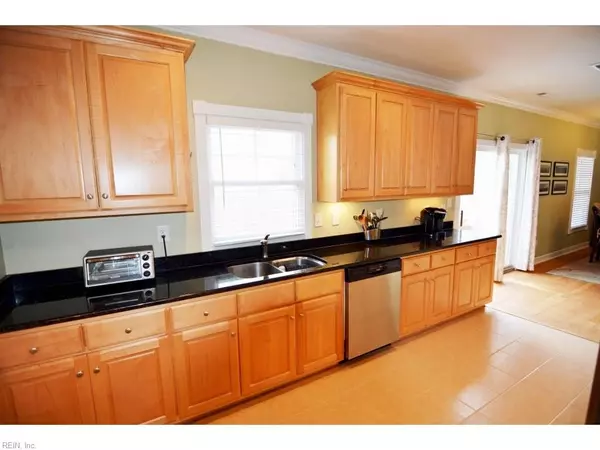$415,000
$415,000
For more information regarding the value of a property, please contact us for a free consultation.
4 Beds
3.1 Baths
2,312 SqFt
SOLD DATE : 09/23/2019
Key Details
Sold Price $415,000
Property Type Other Types
Sub Type Attached-Condo
Listing Status Sold
Purchase Type For Sale
Square Footage 2,312 sqft
Price per Sqft $179
Subdivision Chesapeake Beach
MLS Listing ID 10271729
Sold Date 09/23/19
Style 2 Unit Condo
Bedrooms 4
Full Baths 3
Half Baths 1
Year Built 2006
Annual Tax Amount $3,563
Property Description
Meticulously maintained TurnKey 4 bedroom, 3.5 bathroom home in sought after location within the best school districts & within a short distance of Chic's beach. Open floor plan with kitchen, dining room, family room, half bath, and gas fireplace all on the 1st floor. New dining room and family room hardwood floors. Kitchen boasts stainless steel appliances, granite countertops with ample counter space, maple cabinets, and a walk-in pantry. Spacious master bedroom with private bathroom, including jetted tub, separate shower, and a walk-in closet. Three of the four bedrooms have walk-in closets with plenty of storage space including a walk-in attic. 3rd floor includes 4th bedroom with a private full bathroom. 9 foot ceilings and 2 inch blinds throughout the entire home. Oversized 2 car garage and driveway large enough to park 4 cars. Corner lot with fenced in backyard including a new natural stone patio perfect for entertaining outside. No HOA/condo fees, this home won't last long.
Location
State VA
County Virginia Beach
Community 41 - Northwest Virginia Beach
Area 41 - Northwest Virginia Beach
Zoning R5R
Interior
Interior Features Walk-In Attic, Walk-In Closet
Hot Water Gas
Heating Forced Hot Air, Nat Gas, Programmable Thermostat
Cooling Central Air
Flooring Carpet, Ceramic, Wood
Fireplaces Number 1
Equipment Cable Hookup, Ceiling Fan, Jetted Tub
Appliance 220 V Elec, Disposal, Dryer, Microwave, Gas Range, Washer
Exterior
Garage Garage Att 2 Car, 4 Space
Garage Description 1
Fence Back Fenced, Full, Wood Fence
Pool No Pool
Waterfront Description Not Waterfront
Roof Type Asphalt Shingle
Accessibility Front-mounted Range Controls
Building
Story 3.0000
Foundation Slab
Sewer City/County
Water City/County
Schools
Elementary Schools Hermitage Elementary
Middle Schools Great Neck Middle
High Schools Frank W. Cox
Others
Ownership Condo
Disclosures None
Read Less Info
Want to know what your home might be worth? Contact us for a FREE valuation!
Our team is ready to help you sell your home for the highest possible price ASAP

© 2024 REIN, Inc. Information Deemed Reliable But Not Guaranteed
Bought with The Real Estate Group

Find out why so many are choosing The Murray Realty Group to meet their real estate needs.
Call us today and let us show you why we are your best choice to assist you in your real estate journey!







