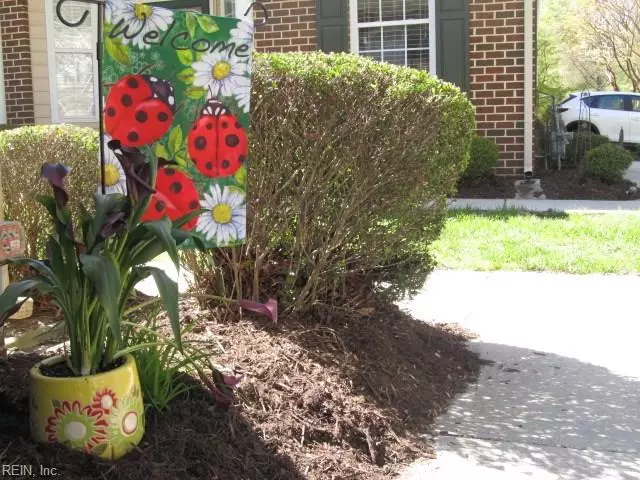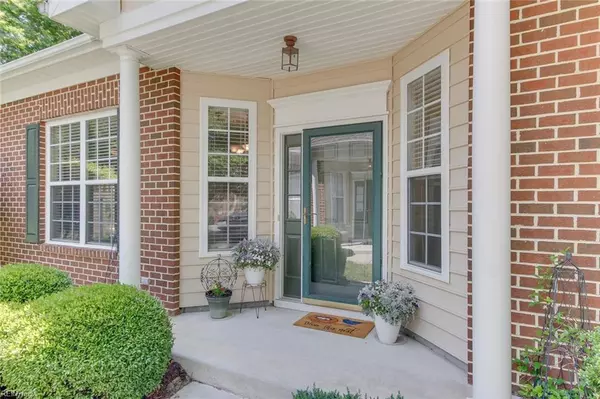$255,000
$255,000
For more information regarding the value of a property, please contact us for a free consultation.
3 Beds
2.1 Baths
1,819 SqFt
SOLD DATE : 09/20/2019
Key Details
Sold Price $255,000
Property Type Other Types
Sub Type Attached-Condo
Listing Status Sold
Purchase Type For Sale
Square Footage 1,819 sqft
Price per Sqft $140
Subdivision Tarleton Oaks
MLS Listing ID 10270730
Sold Date 09/20/19
Style Traditional,Transitional
Bedrooms 3
Full Baths 2
Half Baths 1
Condo Fees $237
Year Built 2003
Annual Tax Amount $2,250
Property Description
MOST POPULAR DRAGAS MASTER DOWN "WESTMINSTER" FOR SALE! Greenbrier/Kempsville. Single family feel w/ convenience & lifestyle of condo living.Outstanding master up AND down 3 bed 2.5 bath 1819 sq. ft. home is a stunner!From the moment you come around the corner end unit home, approach your front door, you forget you are in a condo! Hardwood floors,NEW kitchen updates: stainless appliances, counter top, cabinet doors, & storm door leading to private courtyard. Freshly painted & ready for immediate move-in.Your corner kitchen boasts 3 windows offering maximum natural light,eat in breakfast nook.Fireplace,deep walk in closets & HUGE bedrooms! ALL closets,walk-ins,pantry,& linen closets boast solid wood shelving. Master bath down: deep soaking tub & walk in shower. Walk in floored attic has storage rivaling single family homes! Condo fee covers WSTR, & beautiful community pool w/wet bar, pergola, for your leisure time. City View Park nestled next door washer/dryer work but sold as is.
Location
State VA
County Virginia Beach
Community 46 - Southwest 1 Virginia Beach
Area 46 - Southwest 1 Virginia Beach
Zoning PDH2
Rooms
Other Rooms 1st Floor Master BR, Attic, Breakfast Area, Foyer, MBR with Bath, Pantry, Porch, Utility Closet
Interior
Interior Features Bar, Fireplace Gas-natural, Skylights, Walk-In Attic, Walk-In Closet, Window Treatments
Hot Water Gas
Heating Nat Gas
Cooling 16+ SEER A/C
Flooring Vinyl, Wood
Fireplaces Number 1
Equipment Cable Hookup, Ceiling Fan, Gar Door Opener
Appliance Dishwasher, Disposal, Dryer, Energy Star Appliance(s), Microwave, Elec Range, Refrigerator, Washer
Exterior
Exterior Feature Corner
Garage Garage Att 1 Car, 2 Space, Off Street, Driveway Spc
Garage Description 1
Fence Back Fenced, Privacy, Wood Fence
Pool No Pool
Amenities Available Ground Maint, Pool, Sewer, Trash Pickup, Water
Waterfront Description Not Waterfront
Roof Type Asphalt Shingle
Accessibility Level Flooring
Building
Story 2.0000
Foundation Slab
Sewer City/County
Water City/County
Schools
Elementary Schools Tallwood Elementary
Middle Schools Brandon Middle
High Schools Tallwood
Others
Ownership Condo
Disclosures Disclosure Statement, Resale Certif Req
Read Less Info
Want to know what your home might be worth? Contact us for a FREE valuation!
Our team is ready to help you sell your home for the highest possible price ASAP

© 2024 REIN, Inc. Information Deemed Reliable But Not Guaranteed
Bought with AtCoastal Realty

Find out why so many are choosing The Murray Realty Group to meet their real estate needs.
Call us today and let us show you why we are your best choice to assist you in your real estate journey!







