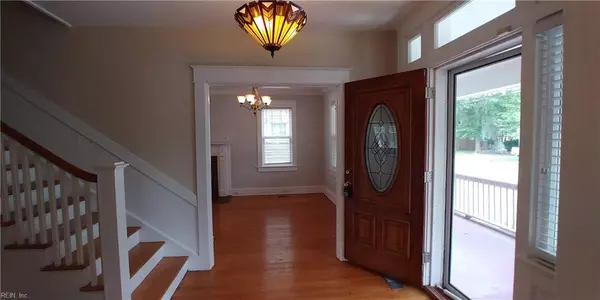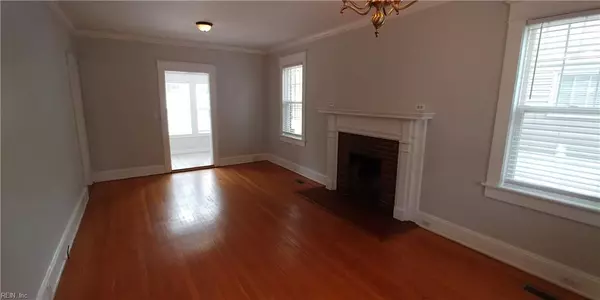$355,000
$355,000
For more information regarding the value of a property, please contact us for a free consultation.
4 Beds
2.1 Baths
2,685 SqFt
SOLD DATE : 09/11/2019
Key Details
Sold Price $355,000
Property Type Other Types
Sub Type Detached-Simple
Listing Status Sold
Purchase Type For Sale
Square Footage 2,685 sqft
Price per Sqft $132
Subdivision Colonial Place
MLS Listing ID 10263532
Sold Date 09/11/19
Style Colonial,Transitional
Bedrooms 4
Full Baths 2
Half Baths 1
Year Built 1920
Annual Tax Amount $4,138
Lot Size 6,969 Sqft
Property Description
TRADITIONAL CENTER HALL COLONIAL, FULL FRONT PORCH, OPEN DECK REAR, WITH ACCESS TO THE DETACHED 400 SQ FT GARAGE. PARKING FOR MULTIPLE VEHICLES FULL BATH ON LEVEL 1 & 2. INTERIOR HEART OF PINE HARDWOOD FLOORS LEVEL 1&2. CARPET TOPSIDE. STRONG CIVIC LEAGUE AND GENTRIFICATION NEAR COMPLETION. POPULATION JUST OVER 4000 RESIDENTS WHO ENJOY MULTIPLE PARKS AND GREEN AREAS. CATERING TO YOUNG PROFESSIONALS AND MILITARY WITH AN URBAN FEEL. EXCELLENT DAYTIME AND NIGHTTIME ENTERTAINMENT. "NICHE" RATES #8 OF 69 BEST NEIGHBORHOOD TO RAISE A FAMILY IN 7 #4 TO BUY A HOME IN NORFOLK. LOVELY CARED FOR MAINTAINED. THERE IS A LARGE BASEMENT OFF THE KITCHEN AND AS OPEN PASS THROUGH FOR SERVING FROM THE KITCHEN TO THE DINING ROOM. FRENCH DOORS SEPARATE THE FOYER WHICH OPENS TO A WELCOMING LIVING ROOM. PERFECT FOR ENTERTAINING AND RAISING A FAMILY. NEAR NORFOLK NAVAL BASE AND ANFIB BASES. PROTECTED ON 3 SIDES BY THE LAFAYETTE RIVER. CHIC, UNDERSTATED & CAN BE YOURS! $MOVES YOU IN!
Location
State VA
County Norfolk
Community 11 - West Norfolk
Area 11 - West Norfolk
Zoning R-8
Rooms
Other Rooms Breakfast Area, Foyer, MBR with Bath, Porch, Spare Room, Utility Room, Workshop
Interior
Interior Features Fireplace Decorative, Perm Attic Stairs, Window Treatments
Hot Water Electric
Heating Forced Hot Air, Heat Pump
Cooling Heat Pump
Flooring Ceramic, Vinyl, Wood
Appliance Dishwasher, Disposal, Dryer Hookup, Elec Range, Refrigerator, Washer Hookup
Exterior
Exterior Feature Deck
Garage Garage Det 2 Car, 4 Space, Close to Mass Transit, Off Street, Driveway Spc, Street
Garage Description 1
Fence Privacy
Pool No Pool
Waterfront Description Not Waterfront
View City
Roof Type Slate
Building
Story 3.0000
Foundation Basement
Sewer City/County
Water City/County
Schools
Elementary Schools Granby Elementary
Middle Schools Blair Middle
High Schools Maury
Others
Ownership Simple
Disclosures Disclosure Statement
Read Less Info
Want to know what your home might be worth? Contact us for a FREE valuation!
Our team is ready to help you sell your home for the highest possible price ASAP

© 2024 REIN, Inc. Information Deemed Reliable But Not Guaranteed
Bought with Rose & Womble Realty Company

Find out why so many are choosing The Murray Realty Group to meet their real estate needs.
Call us today and let us show you why we are your best choice to assist you in your real estate journey!







