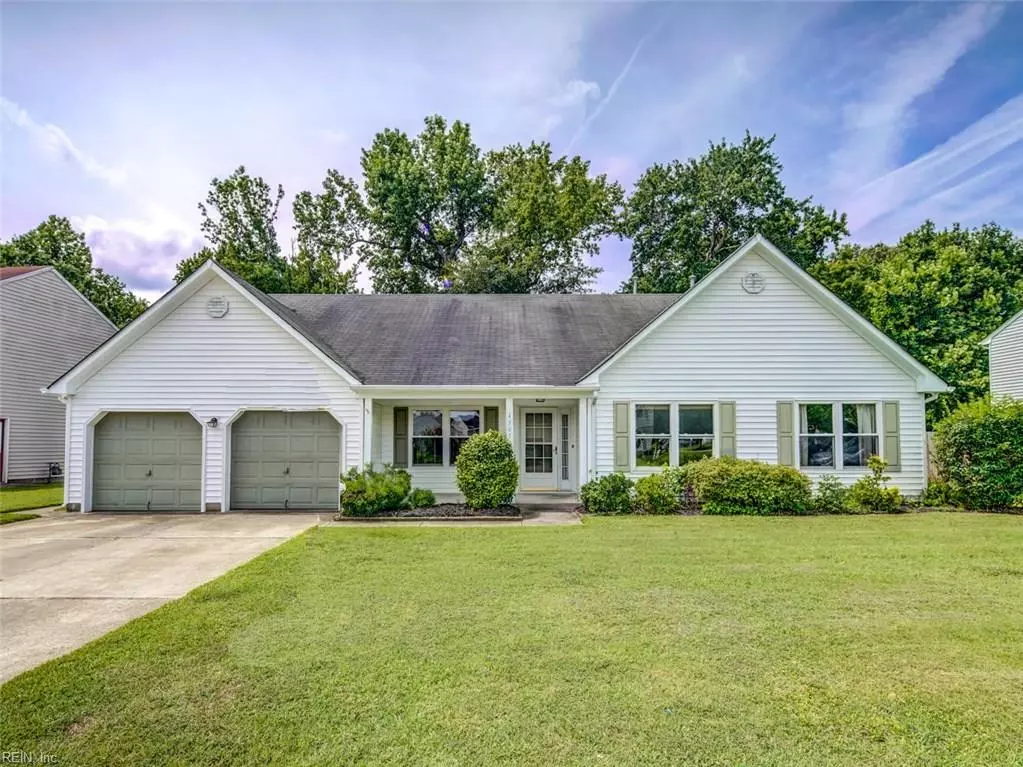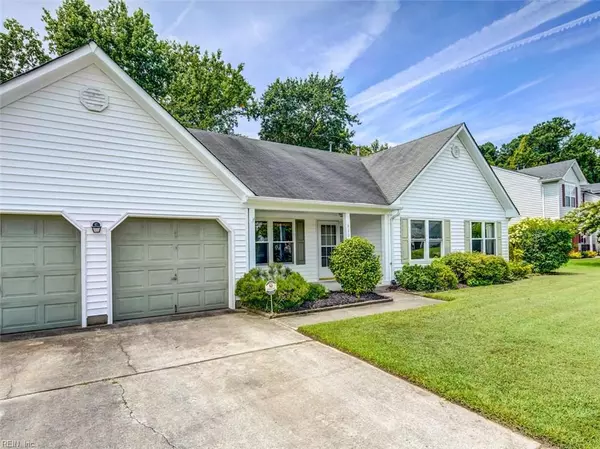$269,000
$269,000
For more information regarding the value of a property, please contact us for a free consultation.
4 Beds
3 Baths
2,200 SqFt
SOLD DATE : 09/09/2019
Key Details
Sold Price $269,000
Property Type Other Types
Sub Type Detached-Simple
Listing Status Sold
Purchase Type For Sale
Square Footage 2,200 sqft
Price per Sqft $122
Subdivision Stone Mill Estates
MLS Listing ID 10261257
Sold Date 09/09/19
Style Contemp,Ranch,Transitional
Bedrooms 4
Full Baths 3
Year Built 1998
Annual Tax Amount $3,209
Lot Size 0.280 Acres
Property Description
THIS BEAUTIFUL 4BR, 3 BATH RANCH IS IN STONE MILL ESTATES AND FEATURES AN OPEN FLOOR PLAN; IT ALSO BOASTS LOTS OF STORAGE; AN OVERSIZED 2-CAR GARAGE & GARAGE SHED. THE FROG CAN BE THE 2ND MASTER OR A LOVELY IN-LAW SUITE WITH AN EN-SUITE BATH AND WALK-IN CLOSET. THERE ARE GLEAMING ACACIA HARDWOOD FLOORS THROUGHOUT THE DOWNSTAIRS. THE FAMILY ROOM FEATURES A NATURAL GAS FIREPLACE AND SKYLIGHTS FOR LOTS OF NATURAL LIGHT. NEWER WINDOWS, CARPET, AND FLOORING. THE KITCHEN HAS QUARTZ COUNTERTOPS, CERAMIC TILE & PANTRY. THE MASTER BATH HAS DUAL SINKS, GARDEN TUB, AND LARGE SHOWER. THE SPACIOUS MASTER BEDROOM HAS A WALK-IN CLOSET AND A CATHEDRAL CEILING. WINDOW TREATMENTS CONVEY. GAS & ELECTRIC DRYER HOOKUPS; GAS STOVE ALSO HAS ELECTRIC CONNECTION.LARGE DECK WITH WOODED BACKYARD! CONVENIENT TO BASES, INTERSTATES, NAVAL MEDICAL CENTER, & SHIPYARDS. SEE THIS ONE TODAY!
Location
State VA
County Portsmouth
Community 22 - Northwest Portsmouth
Area 22 - Northwest Portsmouth
Zoning GR
Rooms
Other Rooms 1st Floor BR, 1st Floor Master BR, Attic, Breakfast Area, Fin. Rm Over Gar, Foyer, In-Law Suite, MBR with Bath, Pantry, Porch, Utility Room
Interior
Interior Features Cathedral Ceiling, Fireplace Gas-natural, Scuttle Access, Skylights, Walk-In Closet, Window Treatments
Hot Water Gas
Heating Forced Hot Air, Nat Gas, Programmable Thermostat
Cooling Central Air
Flooring Carpet, Ceramic, Wood
Fireplaces Number 1
Equipment Attic Fan, Cable Hookup, Ceiling Fan, Gar Door Opener, Security Sys
Appliance 220 V Elec, Dishwasher, Disposal, Dryer Hookup, Gas Range, Refrigerator, Washer Hookup
Exterior
Exterior Feature Deck, Storage Shed, Wooded
Parking Features Garage Att 2 Car, Oversized Gar, Driveway Spc, Street
Garage Description 1
Fence Other, Partial
Pool No Pool
Waterfront Description Marsh,Stream
View Wooded
Roof Type Asphalt Shingle
Accessibility Handheld Showerhead, Level Flooring, Main Floor Laundry
Building
Story 1.5000
Foundation Slab
Sewer City/County
Water City/County
Schools
Elementary Schools Churchland Elementary
Middle Schools Churchland Middle
High Schools Churchland
Others
Ownership Simple
Disclosures Disclosure Statement
Read Less Info
Want to know what your home might be worth? Contact us for a FREE valuation!
Our team is ready to help you sell your home for the highest possible price ASAP

© 2024 REIN, Inc. Information Deemed Reliable But Not Guaranteed
Bought with EXP Realty LLC

Find out why so many are choosing The Murray Realty Group to meet their real estate needs.
Call us today and let us show you why we are your best choice to assist you in your real estate journey!







