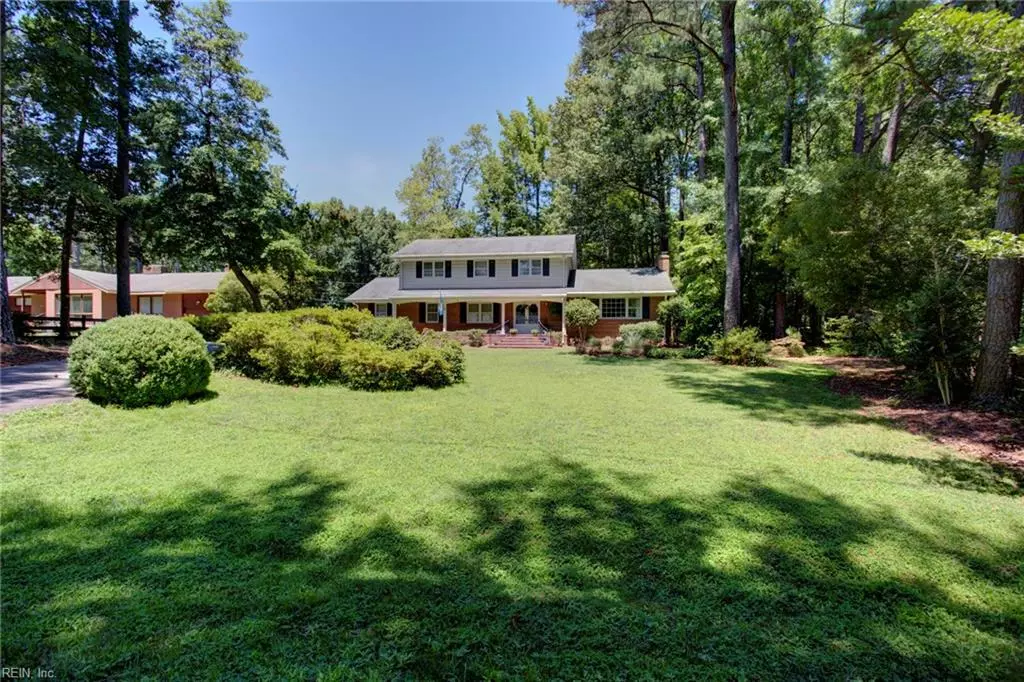$360,000
$360,000
For more information regarding the value of a property, please contact us for a free consultation.
4 Beds
2.1 Baths
2,500 SqFt
SOLD DATE : 08/29/2019
Key Details
Sold Price $360,000
Property Type Other Types
Sub Type Detached-Simple
Listing Status Sold
Purchase Type For Sale
Square Footage 2,500 sqft
Price per Sqft $144
Subdivision Piney Point
MLS Listing ID 10269865
Sold Date 08/29/19
Style Colonial
Bedrooms 4
Full Baths 2
Half Baths 1
Year Built 1966
Annual Tax Amount $3,745
Lot Size 0.681 Acres
Property Description
Looking for that special home to begin a new journey in you life, look no further, this elegant Colonial is just the place you have been dreaming of. Beautiful foyer leads you to a magnificent floor plan designed for quiet times, family movie nights or large gatherings, there is space for everyone. Formal living room has gas FP, gather for that special meal in the formal dining room , step into the modern totally updated kitchen that will impress the chef in the family it opens to the large family room with 2nd gas FP and access to the sun room with a view of the sprawling wooded backyard. Upstairs you will find 4 roomy bedrooms, steal away in the master suite after a long day... wait there's more.. beautiful hardwood floors, update half & hall baths, lights, ceiling fans, laundry room, 2 car garage with work area, circular driveway, enjoy the beauty of nature or star gaze at night on 0.68 acres of land. Once inside this home you will want the next chapter of your life to start here.
Location
State VA
County York County
Community 112 - York County South
Area 112 - York County South
Zoning RR
Rooms
Other Rooms Attic, Breakfast Area, Foyer, MBR with Bath, Pantry, Porch, Sun Room, Utility Room
Interior
Interior Features Fireplace Gas-natural, Scuttle Access, Walk-In Closet
Hot Water Oil
Heating Forced Hot Air, Oil
Cooling Central Air
Flooring Ceramic, Wood
Fireplaces Number 2
Equipment Cable Hookup, Ceiling Fan, Gar Door Opener
Appliance Dishwasher, Dryer Hookup, Microwave, Range, Refrigerator, Washer Hookup
Exterior
Exterior Feature Deck, Storage Shed
Garage Garage Att 2 Car
Garage Description 1
Fence Back Fenced, Partial
Pool No Pool
Waterfront Description Not Waterfront
Roof Type Asphalt Shingle
Building
Story 2.0000
Foundation Crawl
Sewer City/County
Water City/County
Schools
Elementary Schools Grafton Bethel Elementary
Middle Schools Grafton Middle
High Schools Grafton
Others
Ownership Simple
Disclosures Disclosure Statement, Pet on Premises, Relocation
Read Less Info
Want to know what your home might be worth? Contact us for a FREE valuation!
Our team is ready to help you sell your home for the highest possible price ASAP

© 2024 REIN, Inc. Information Deemed Reliable But Not Guaranteed
Bought with Abbitt Realty Company LLC

Find out why so many are choosing The Murray Realty Group to meet their real estate needs.
Call us today and let us show you why we are your best choice to assist you in your real estate journey!







