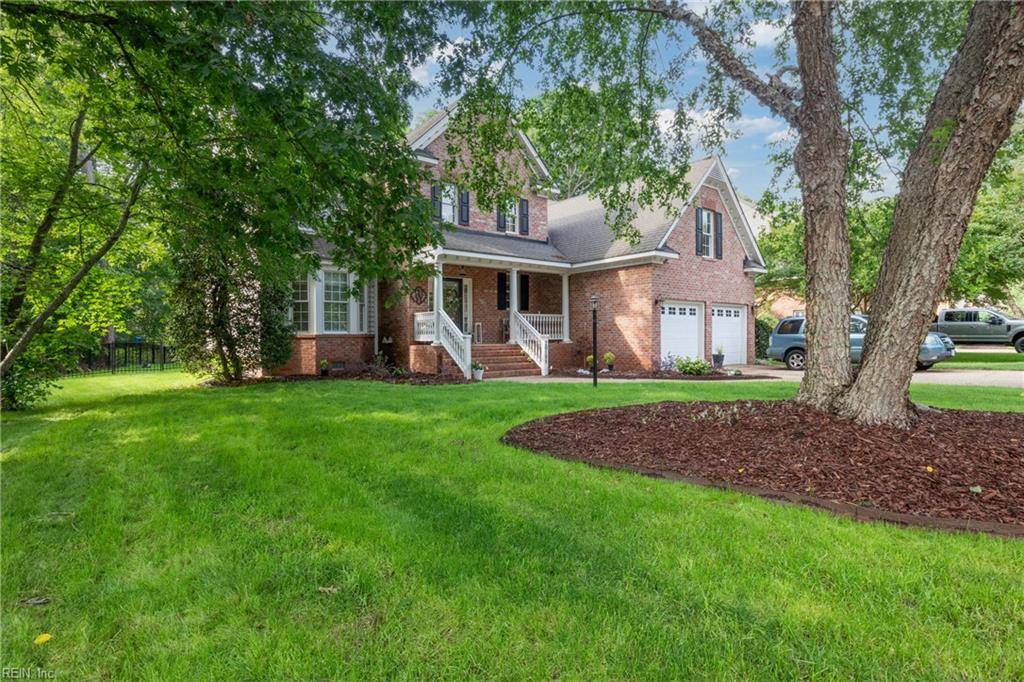$575,000
$599,000
4.0%For more information regarding the value of a property, please contact us for a free consultation.
4 Beds
3.5 Baths
2,900 SqFt
SOLD DATE : 07/07/2025
Key Details
Sold Price $575,000
Property Type Single Family Home
Sub Type Detached
Listing Status Sold
Purchase Type For Sale
Square Footage 2,900 sqft
Price per Sqft $198
Subdivision Gatling Pointe
MLS Listing ID 10585235
Sold Date 07/07/25
Style Transitional
Bedrooms 4
Full Baths 3
Half Baths 1
HOA Fees $62/mo
HOA Y/N Yes
Year Built 2000
Annual Tax Amount $3,787
Property Sub-Type Detached
Property Description
Welcome Home! This gorgeous custom built Sasser home featuring 4 bd and 3.5 bth is situated in a tranquil cul-de-sac in the prestigious waterfront community of Gatling Pointe! Upon entering, you'll be greeted by an abundance of natural light and beautiful hardwood floors! Open-concept kitchen features an abundance of beautiful countertops and cabinets, eat-in area, bar and a large island! Generous first floor owner's suite features a spa-inspired bathroom complete with double vanities, ceramic flooring and a spacious, elegantly tiled shower! The versatile loft space can be used as a fitness room, recreational room, reading nook or home office! The breath-taking backyard features an extensive deck! More than enough space inside and out to entertain and relax! Schedule your private tour today!
Location
State VA
County Isle Of Wight County
Area 64 - Smithfield
Rooms
Other Rooms 1st Floor Primary BR, Attic, Breakfast Area, Fin. Rm Over Gar, Foyer, PBR with Bath, Pantry, Porch, Utility Closet
Interior
Interior Features Fireplace Gas-natural, Walk-In Attic, Walk-In Closet
Hot Water Gas
Heating Forced Hot Air, Nat Gas, Zoned
Cooling Central Air, Zoned
Flooring Carpet, Ceramic, Wood
Fireplaces Number 1
Equipment Cable Hookup, Ceiling Fan, Central Vac, Gar Door Opener, Security Sys
Appliance Dishwasher, Disposal, Dryer Hookup, Microwave, Elec Range, Refrigerator, Washer Hookup
Exterior
Exterior Feature Cul-De-Sac, Deck, Inground Sprinkler, Irrigation Control, Wooded
Parking Features Garage Att 2 Car, Driveway Spc
Garage Description 1
Fence Back Fenced, Rail
Pool No Pool
Amenities Available Ground Maint, Playgrounds
Waterfront Description Not Waterfront
Roof Type Asphalt Shingle
Building
Story 2.0000
Foundation Crawl
Sewer City/County
Water City/County
Schools
Elementary Schools Carrollton Elementary
Middle Schools Smithfield Middle
High Schools Smithfield
Others
Senior Community No
Ownership Simple
Disclosures Common Interest Community, Disclosure Statement, Owner Agent, Resale Certif Req
Special Listing Condition Common Interest Community, Disclosure Statement, Owner Agent, Resale Certif Req
Read Less Info
Want to know what your home might be worth? Contact us for a FREE valuation!
Our team is ready to help you sell your home for the highest possible price ASAP

© 2025 REIN, Inc. Information Deemed Reliable But Not Guaranteed
Bought with Own Real Estate LLC
Find out why so many are choosing The Murray Realty Group to meet their real estate needs.
Call us today and let us show you why we are your best choice to assist you in your real estate journey!



