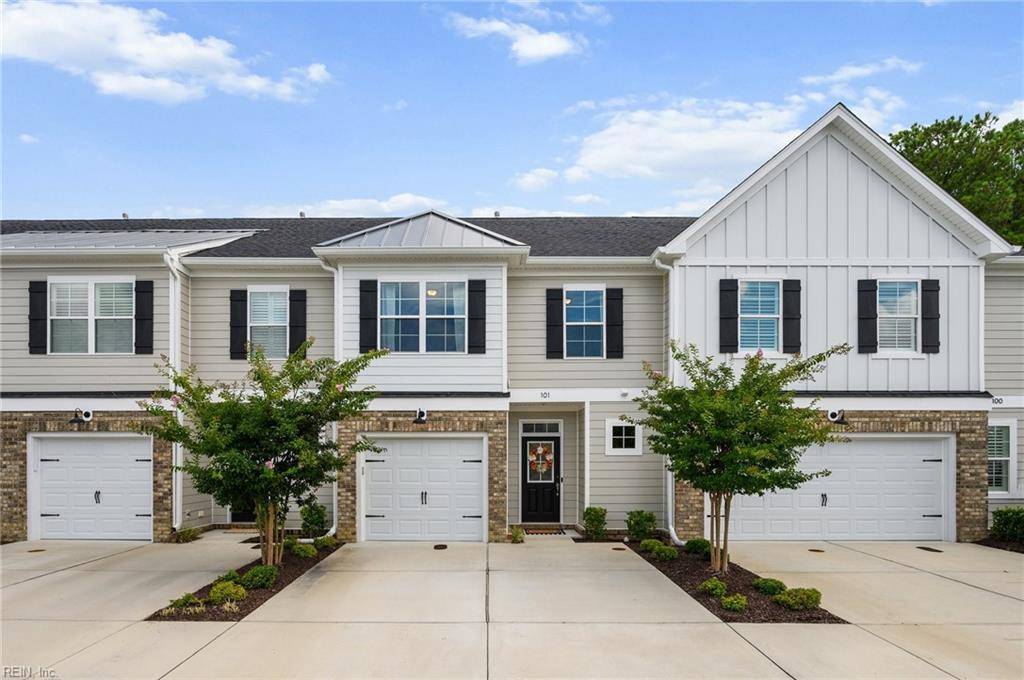$434,000
$439,000
1.1%For more information regarding the value of a property, please contact us for a free consultation.
3 Beds
2.5 Baths
1,800 SqFt
SOLD DATE : 09/25/2024
Key Details
Sold Price $434,000
Property Type Condo
Sub Type Condo
Listing Status Sold
Purchase Type For Sale
Square Footage 1,800 sqft
Price per Sqft $241
Subdivision The Riverfront
MLS Listing ID 10546272
Sold Date 09/25/24
Style Townhouse
Bedrooms 3
Full Baths 2
Half Baths 1
Condo Fees $325
HOA Fees $60/mo
HOA Y/N Yes
Year Built 2021
Annual Tax Amount $3,967
Lot Size 871 Sqft
Property Sub-Type Condo
Property Description
Welcome to this exceptional luxury townhouse condo on the Riverfront Golf Course, where custom upgrades and outstanding community amenities create an unparalleled living experience. The first floor features stunning LVP flooring throughout, complementing the shaker-style kitchen and bath cabinets with soft-close doors and drawers. The home is equipped with a split-zone gas heating and cooling system, a tankless gas water heater, and a cozy gas fireplace for year-round comfort. The spa-like master bath is a true retreat, offering an oversized tiled shower with dual showerheads, a double sink vanity with granite countertops, tile flooring, and a comfort-height toilet! Outside on your back deck overlooking the 18th hole, with picturesque views of Bill Jesse Park in the distance. It's the perfect spot for al fresco dining or simply relaxing while watching the sunset. Additional features include a 1-car attached garage, adding convenience to this already impressive home.
Location
State VA
County Suffolk
Area 61 - Northeast Suffolk
Rooms
Other Rooms Foyer, PBR with Bath, Pantry, Utility Room
Interior
Interior Features Bar, Fireplace Gas-natural, Primary Sink-Double, Scuttle Access
Hot Water Gas
Heating Nat Gas, Programmable Thermostat, Zoned
Cooling Central Air, Zoned
Flooring Carpet, Laminate/LVP
Fireplaces Number 1
Equipment Cable Hookup, Ceiling Fan, Gar Door Opener
Appliance Dishwasher, Disposal, Dryer Hookup, Microwave, Gas Range, Refrigerator
Exterior
Exterior Feature Cul-De-Sac, Deck, Golf Course Lot
Parking Features Garage Att 1 Car, Driveway Spc
Garage Description 1
Fence Partial, Privacy
Pool No Pool
Amenities Available Dock, Playgrounds, Sewer, Tennis Cts, Trash Pickup, Water
Waterfront Description Not Waterfront
Roof Type Asphalt Shingle
Building
Story 2.0000
Foundation Slab
Sewer City/County
Water City/County
Schools
Elementary Schools Northern Shores Elementary
Middle Schools Col. Fred Cherry Middle
High Schools Nansemond River
Others
Senior Community No
Ownership Condo
Disclosures Common Interest Community, Disclosure Statement, Pet on Premises, Resale Certif Req
Special Listing Condition Common Interest Community, Disclosure Statement, Pet on Premises, Resale Certif Req
Read Less Info
Want to know what your home might be worth? Contact us for a FREE valuation!
Our team is ready to help you sell your home for the highest possible price ASAP

© 2025 REIN, Inc. Information Deemed Reliable But Not Guaranteed
Bought with LPT Realty LLC
Find out why so many are choosing The Murray Realty Group to meet their real estate needs.
Call us today and let us show you why we are your best choice to assist you in your real estate journey!



