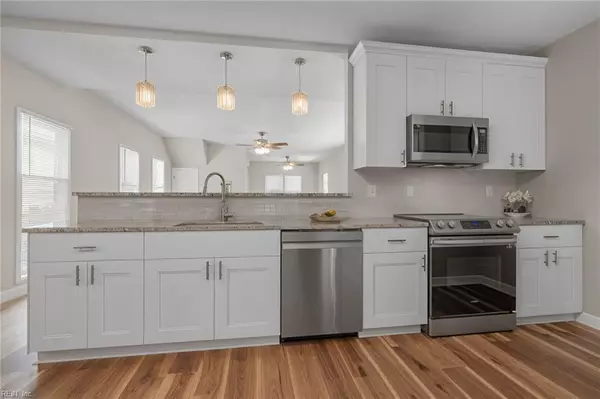$265,000
$265,000
For more information regarding the value of a property, please contact us for a free consultation.
3 Beds
2 Baths
1,700 SqFt
SOLD DATE : 09/18/2024
Key Details
Sold Price $265,000
Property Type Single Family Home
Sub Type Detached
Listing Status Sold
Purchase Type For Sale
Square Footage 1,700 sqft
Price per Sqft $155
Subdivision Prentis Park
MLS Listing ID 10543150
Sold Date 09/18/24
Style Traditional,Transitional
Bedrooms 3
Full Baths 2
HOA Y/N No
Year Built 1910
Annual Tax Amount $2,389
Lot Size 2,613 Sqft
Property Description
BACK ON THE MARKET, NO SELLERS FAULT. VA appraisal came at $269,000. ALMOST NEW CONSTRUCTION, Completely remodeled house! Every inch of this home reflects the HIGHEST standards of craftsmanship, overseen & approved by CITY PERMITS to ensure uncompromised quality. From structural renovations to the finest finishes, experience a home that feels BRAND NEW! OPEN CONCEPT first floor featuring stunning WOOD floors & spacious DREAM kitchen. Granite countertops in kitchen & ALL bathrooms. EVERYTHING is NEW! From Structural, Crawlspace, Walls, Windows, Roof, Floors, Electrical, Plumbing, Doors, Vanities, Tile work, you name it! Even added insulation to the exterior and interior walls! Equipped w/ NEW SS Samsung appliances: Fridge, Stove, Dishwasher & Microwave, Washer&Dryer! Some of the images in this listing have been modified with virtual staging. These enhancements are for illustrative purposes only, intended to help visualize the potential of the property. READY to BUY your DREAM HOME? ;)
Location
State VA
County Portsmouth
Area 21 - Central Portsmouth
Zoning RES
Rooms
Other Rooms Assigned Storage, Attic, Breakfast Area, Foyer, Pantry, Porch
Interior
Interior Features Bar, Window Treatments
Hot Water Electric
Heating Electric, Heat Pump
Cooling Central Air, Heat Pump
Flooring Carpet, Ceramic, Laminate/LVP, Wood
Appliance Dishwasher, Disposal, Dryer, Microwave, Gas Range, Refrigerator, Washer
Exterior
Exterior Feature Corner, Patio, Storage Shed
Garage Multi Car, Off Street, Driveway Spc, Street
Fence Back Fenced
Pool No Pool
Waterfront Description Not Waterfront
Roof Type Asphalt Shingle
Parking Type Multi Car, Off Street, Driveway Spc, Street
Building
Story 2.0000
Foundation Crawl
Sewer City/County
Water City/County
Schools
Elementary Schools Brighton Elementary
Middle Schools Cradock Middle
High Schools Ic Norcom
Others
Senior Community No
Ownership Simple
Disclosures Disclosure Statement
Special Listing Condition Disclosure Statement
Read Less Info
Want to know what your home might be worth? Contact us for a FREE valuation!
Our team is ready to help you sell your home for the highest possible price ASAP

© 2024 REIN, Inc. Information Deemed Reliable But Not Guaranteed
Bought with Iron Valley Real Estate Hampton Roads

Find out why so many are choosing The Murray Realty Group to meet their real estate needs.
Call us today and let us show you why we are your best choice to assist you in your real estate journey!







