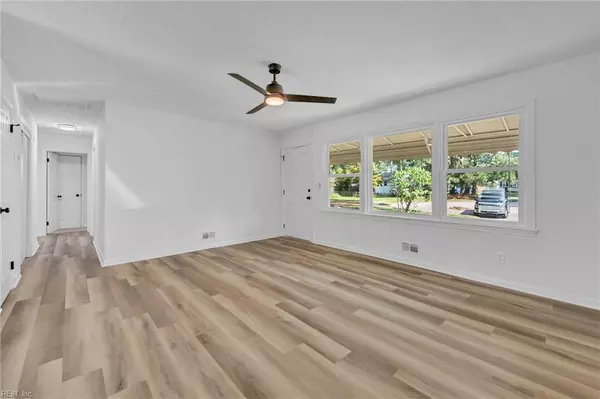$282,000
$270,000
4.4%For more information regarding the value of a property, please contact us for a free consultation.
3 Beds
1.5 Baths
1,109 SqFt
SOLD DATE : 08/29/2024
Key Details
Sold Price $282,000
Property Type Single Family Home
Sub Type Detached
Listing Status Sold
Purchase Type For Sale
Square Footage 1,109 sqft
Price per Sqft $254
Subdivision Estabrook
MLS Listing ID 10545482
Sold Date 08/29/24
Style Ranch,Traditional
Bedrooms 3
Full Baths 1
Half Baths 1
HOA Y/N No
Year Built 1961
Annual Tax Amount $1,840
Property Description
Step into this beautifully renovated 3-bedroom, 1.5-bath home, where modern upgrades and thoughtful design meet to create an inviting and stylish living space. Great for entertaining and making lasting memories, this home offers a seamless blend of comfort and sophistication. The heart of the home boasts a beautifully designed kitchen featuring sleek countertops, custom cabinetry, and modern appliances— For cooking family meals and continuing culinary traditions. This home is not just a place to live but a place to create lasting memories. Don’t miss out on this exceptional opportunity—schedule a viewing today and see for yourself what makes this property special!
Location
State VA
County Norfolk
Area 12 - East Norfolk
Zoning MHP
Rooms
Other Rooms 1st Floor BR, 1st Floor Primary BR, Assigned Storage
Interior
Hot Water Electric
Heating Forced Hot Air
Cooling Central Air
Flooring Laminate/LVP
Equipment Ceiling Fan
Appliance Dishwasher, Disposal, Dryer Hookup, Microwave, Elec Range, Washer Hookup
Exterior
Exterior Feature Deck
Garage Garage Att 1 Car, Off Street, Driveway Spc, Street
Garage Description 1
Fence Privacy, Wood Fence
Pool No Pool
Waterfront Description Not Waterfront
Roof Type Asphalt Shingle
Parking Type Garage Att 1 Car, Off Street, Driveway Spc, Street
Building
Story 1.0000
Foundation Crawl
Sewer City/County
Water City/County
Schools
Elementary Schools Sherwood Forest Elementary
Middle Schools Norview Middle
High Schools Norview
Others
Senior Community No
Ownership Simple
Disclosures Disclosure Statement
Special Listing Condition Disclosure Statement
Read Less Info
Want to know what your home might be worth? Contact us for a FREE valuation!
Our team is ready to help you sell your home for the highest possible price ASAP

© 2024 REIN, Inc. Information Deemed Reliable But Not Guaranteed
Bought with Prodigy Realty

Find out why so many are choosing The Murray Realty Group to meet their real estate needs.
Call us today and let us show you why we are your best choice to assist you in your real estate journey!







