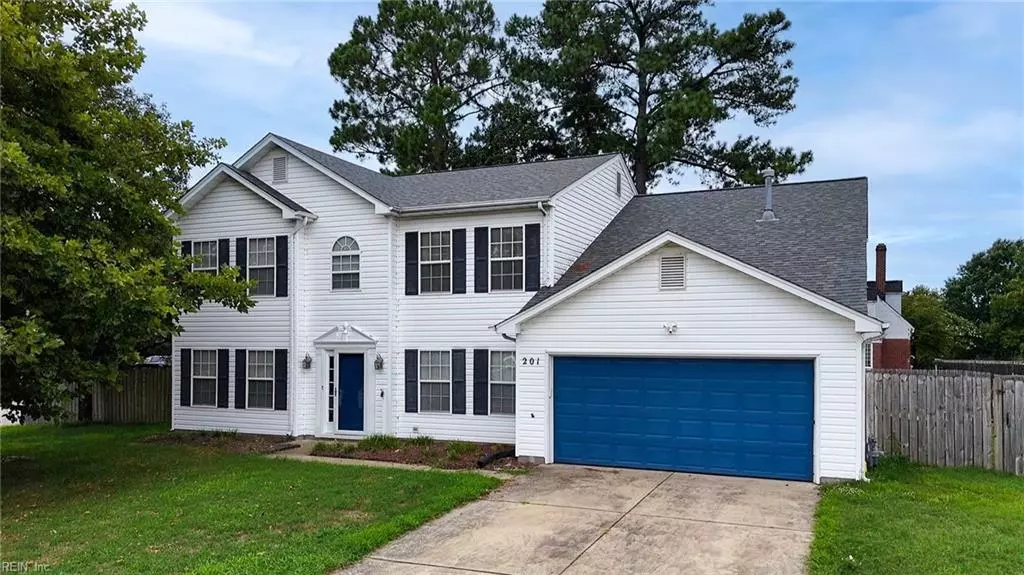$444,900
$439,900
1.1%For more information regarding the value of a property, please contact us for a free consultation.
5 Beds
2.5 Baths
2,857 SqFt
SOLD DATE : 08/23/2024
Key Details
Sold Price $444,900
Property Type Single Family Home
Sub Type Detached
Listing Status Sold
Purchase Type For Sale
Square Footage 2,857 sqft
Price per Sqft $155
Subdivision All Others Area 105
MLS Listing ID 10543177
Sold Date 08/23/24
Style Traditional
Bedrooms 5
Full Baths 2
Half Baths 1
HOA Y/N No
Year Built 1999
Annual Tax Amount $4,846
Lot Size 10,454 Sqft
Property Description
Welcome to this inviting 5 bedroom, 2.5 bath retreat nestled on a quiet cul-de-sac. This one-owner home exudes warmth and care at every turn. The kitchen underwent a stunning transformation in 2018, featuring new appliances, quartz counters, and a sleek tile backsplash. Downstairs boasts stylish luxury vinyl plank flooring, an updated half bath and a separate office or study. Don’t miss the extra storage under the stairs! Step into the spacious family room with NEW gas fireplace. Family room and kitchen seamlessly connected to a deck and stamped concrete patio overlooking the fully fenced yard. Upstairs, discover five generously sized bedrooms, including a delightful owner's suite with walk-in closets, a jetted tub, and a separate shower. Each bedroom offers ample closet space, complemented by a large hall bath. NEW architectural roof in June 2024. NEW water heater in 2024. Two car attached garage with lots of driveway space. Minutes from LAFB, I64 and I664.
Location
State VA
County Hampton
Area 105 - Hampton Mercury North
Zoning R11
Rooms
Other Rooms Attic, Breakfast Area, PBR with Bath, Office/Study, Pantry, Utility Room
Interior
Interior Features Fireplace Gas-natural, Primary Sink-Double, Pull Down Attic Stairs, Walk-In Closet
Hot Water Gas
Heating Forced Hot Air, Nat Gas
Cooling Central Air
Flooring Carpet, Vinyl
Fireplaces Number 1
Equipment Ceiling Fan, Gar Door Opener
Appliance Dishwasher, Disposal, Dryer, Microwave, Elec Range, Refrigerator, Washer
Exterior
Exterior Feature Cul-De-Sac, Deck, Patio
Garage Garage Att 2 Car, Driveway Spc
Garage Description 1
Fence Full, Wood Fence
Pool No Pool
Waterfront Description Not Waterfront
Roof Type Asphalt Shingle
Building
Story 2.0000
Foundation Slab
Sewer City/County
Water City/County
Schools
Elementary Schools George P. Phenix
Middle Schools George P. Phenix
High Schools Bethel
Others
Senior Community No
Ownership Simple
Disclosures Disclosure Statement
Special Listing Condition Disclosure Statement
Read Less Info
Want to know what your home might be worth? Contact us for a FREE valuation!
Our team is ready to help you sell your home for the highest possible price ASAP

© 2024 REIN, Inc. Information Deemed Reliable But Not Guaranteed
Bought with 1st Class Real Estate Coastal Breeze

Find out why so many are choosing The Murray Realty Group to meet their real estate needs.
Call us today and let us show you why we are your best choice to assist you in your real estate journey!







