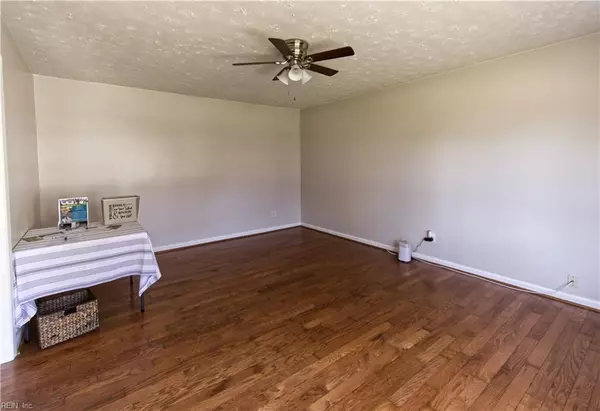$307,000
$309,000
0.6%For more information regarding the value of a property, please contact us for a free consultation.
3 Beds
2 Baths
1,750 SqFt
SOLD DATE : 08/20/2024
Key Details
Sold Price $307,000
Property Type Single Family Home
Sub Type Detached
Listing Status Sold
Purchase Type For Sale
Square Footage 1,750 sqft
Price per Sqft $175
Subdivision Beechwood
MLS Listing ID 10522690
Sold Date 08/20/24
Style Ranch
Bedrooms 3
Full Baths 2
HOA Fees $4/mo
HOA Y/N Yes
Year Built 1973
Annual Tax Amount $3,283
Property Description
Discover the charm of one-level living in this 1750 sq foot ranch-style home nestled in the west end of Newport News. A perfect fusion of convenience & style awaits. This home was updated 2 years ago with an updated kitchen with beautiful granite counter tops & stainless-steel appliances, hall bathroom was remodeled, & new flooring throughout. Beyond the 3 bedrooms, two bonus rooms provide flexible spaces for a home office, guest rooms, or entertainment room. Tailor these versatile areas to suit your lifestyle & preferences. Bask in the sun on your expansive deck. Whether you're looking for a private sunbathing spot or a tranquil reading nook, this deck is designed for moments of relaxation. This home offers the advantage of easy access to the interstate, shopping, military installations, shipyards, & entertainment. Say goodbye to long commutes & embrace the simplicity of being near the heart of the action.
Location
State VA
County Newport News
Area 110 - Newport News Denbigh North
Zoning R3
Rooms
Other Rooms 1st Floor BR, 1st Floor Primary BR, Attic, Converted Gar, Foyer, PBR with Bath, Office/Study, Porch, Rec Room, Utility Room
Interior
Interior Features Fireplace Wood, Window Treatments
Hot Water Electric
Heating Nat Gas
Cooling Central Air
Flooring Carpet, Ceramic, Laminate/LVP, Wood
Fireplaces Number 1
Equipment Cable Hookup, Ceiling Fan, Security Sys
Appliance Dishwasher, Disposal, Dryer, Dryer Hookup, Microwave, Elec Range, Refrigerator, Washer, Washer Hookup
Exterior
Exterior Feature Cul-De-Sac, Deck, Storage Shed
Garage 4 Space, Off Street, Driveway Spc, Street
Fence Back Fenced, Chain Link, Privacy
Pool No Pool
Waterfront Description Not Waterfront
View City
Roof Type Asphalt Shingle
Parking Type 4 Space, Off Street, Driveway Spc, Street
Building
Story 1.0000
Foundation Crawl
Sewer City/County
Water City/County
Schools
Elementary Schools Stoney Run Elementary
Middle Schools Mary Passage Middle
High Schools Denbigh
Others
Senior Community No
Ownership Simple
Disclosures Disclosure Statement
Special Listing Condition Disclosure Statement
Read Less Info
Want to know what your home might be worth? Contact us for a FREE valuation!
Our team is ready to help you sell your home for the highest possible price ASAP

© 2024 REIN, Inc. Information Deemed Reliable But Not Guaranteed
Bought with Own Real Estate LLC

Find out why so many are choosing The Murray Realty Group to meet their real estate needs.
Call us today and let us show you why we are your best choice to assist you in your real estate journey!







