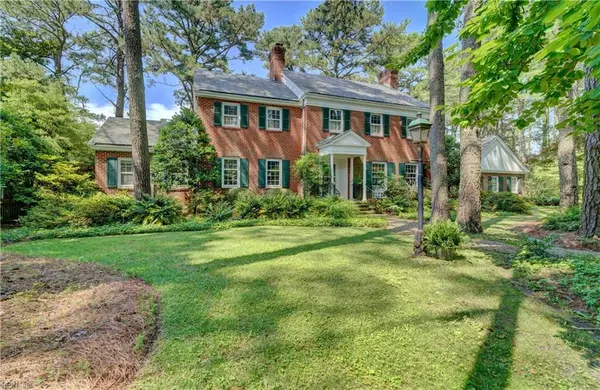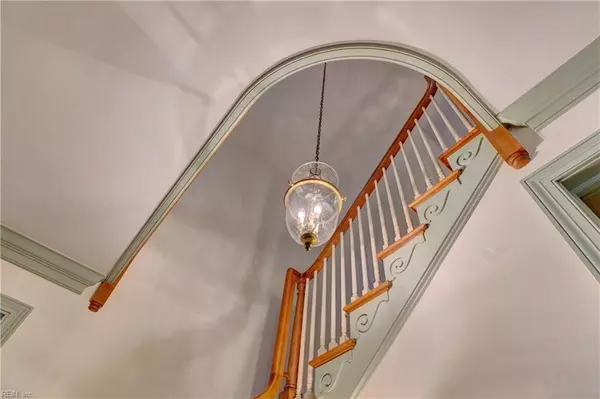$720,000
$769,000
6.4%For more information regarding the value of a property, please contact us for a free consultation.
4 Beds
4.5 Baths
3,322 SqFt
SOLD DATE : 07/29/2024
Key Details
Sold Price $720,000
Property Type Single Family Home
Sub Type Detached
Listing Status Sold
Purchase Type For Sale
Square Footage 3,322 sqft
Price per Sqft $216
Subdivision Lakewood - 138
MLS Listing ID 10537071
Sold Date 07/29/24
Style Colonial
Bedrooms 4
Full Baths 4
Half Baths 1
HOA Y/N No
Year Built 1965
Annual Tax Amount $6,770
Lot Size 0.290 Acres
Property Description
Looking for the perfect blend of quality and detail? This handsome brick Colonial, designed by renowned architect John Paul Hanbury, and located on one of Lakewood's most impressive corner lots, offers unmatched quality and character. Rare exterior qualities such as inlaid copper gutters, slate roof and beautiful brickwork draw you to the home. Once inside, extensive custom millwork, real oak and wide planked, pegged floors, 2 ornate wood burning fireplaces, pocket doors, and amazing closet space will delight you. The floorplan is suitable for all living styles with a formal entryway, living room, dining room, a large eat-in kitchen, a downstairs full suite, a separate paneled den overlooking a screened porch, and an attached two car garage.
Location
State VA
County Norfolk
Area 11 - West Norfolk
Zoning R-5
Rooms
Other Rooms 1st Floor BR, Attic, Breakfast Area, Foyer, PBR with Bath, Pantry, Screened Porch, Utility Room
Interior
Interior Features Cedar Closet, Fireplace Wood, Perm Attic Stairs, Primary Sink-Double, Pull Down Attic Stairs, Walk-In Closet, Window Treatments
Hot Water Gas
Heating Basebd, Hot Water, Nat Gas, Zoned
Cooling Central Air, Zoned
Flooring Ceramic, Other, Vinyl, Wood
Fireplaces Number 2
Equipment Attic Fan, Cable Hookup, Ceiling Fan, Gar Door Opener
Appliance Dishwasher, Disposal, Dryer, Elec Range, Refrigerator, Washer
Exterior
Exterior Feature Corner, Inground Sprinkler, Irrigation Control, Pump, Well, Wooded
Garage Garage Att 2 Car, Multi Car, Off Street, Driveway Spc
Garage Spaces 648.0
Garage Description 1
Fence Back Fenced, Picket, Privacy
Pool No Pool
Waterfront Description Not Waterfront
View City, Wooded
Roof Type Slate
Accessibility Level Flooring, Main Floor Laundry, Pocket Doors
Parking Type Garage Att 2 Car, Multi Car, Off Street, Driveway Spc
Building
Story 2.0000
Foundation Crawl
Sewer City/County
Water City/County
Schools
Elementary Schools Willard Model Elementary
Middle Schools Norview Middle
High Schools Maury
Others
Senior Community No
Ownership Simple
Disclosures Disclosure Statement
Special Listing Condition Disclosure Statement
Read Less Info
Want to know what your home might be worth? Contact us for a FREE valuation!
Our team is ready to help you sell your home for the highest possible price ASAP

© 2024 REIN, Inc. Information Deemed Reliable But Not Guaranteed
Bought with Own Real Estate LLC

Find out why so many are choosing The Murray Realty Group to meet their real estate needs.
Call us today and let us show you why we are your best choice to assist you in your real estate journey!







