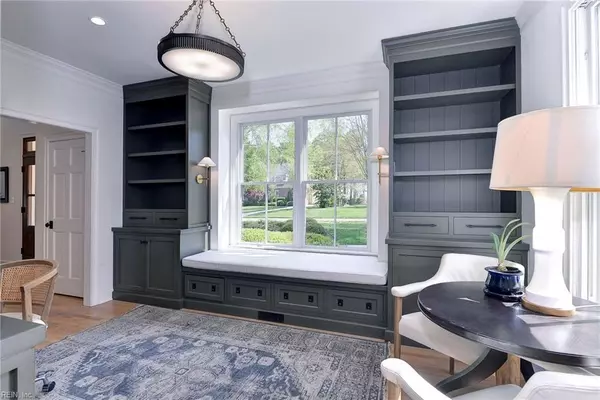$1,905,000
$1,850,000
3.0%For more information regarding the value of a property, please contact us for a free consultation.
4 Beds
4 Baths
4,500 SqFt
SOLD DATE : 07/15/2024
Key Details
Sold Price $1,905,000
Property Type Single Family Home
Sub Type Detached
Listing Status Sold
Purchase Type For Sale
Square Footage 4,500 sqft
Price per Sqft $423
Subdivision Kingsmill
MLS Listing ID 10533633
Sold Date 07/15/24
Style Colonial,Traditional
Bedrooms 4
Full Baths 3
Half Baths 2
HOA Fees $202/mo
HOA Y/N Yes
Year Built 1994
Annual Tax Amount $8,918
Property Description
This classic Cape Cod style home in the Burwell’s Landing of Kingsmill, sits on a 1.6-acre wooded & private level lot w/James River views. Walnut & glass front doors hint at the elegant, Freshly painted interior, light stain floors, & beautifully crafted cabinetry throughout. The kitchen boasts an oversized island, a butler’s pantry & expertly organized pantry, wet bar, breakfast area, & opens to the family rm w/cabinetry & fireplace. The first-floor primary features a new marble bath & 2 walk in closets. At the front of the home, there is a large dining room & well-appointed office. Upstairs primary includes 3 walk-in closets, dressing area & tile bath. The third ensuite bedroom has an updated bath & walk-in closet. Bonus rm or 4th bedroom can be accessed by the back staircase. Upstairs & downstairs options for the laundry & a Spacious tiled mudroom. New salt water, heated pool w/pool house & covered patio. New windows, upstairs HVAC-2023, downstairs HVAC-2016, Generator-2021.
Location
State VA
County James City County
Area 115 - James City Co Lower
Zoning R4
Rooms
Other Rooms 1st Floor Primary BR, Breakfast Area, Fin. Rm Over Gar, Foyer, Library, PBR with Bath, Office/Study, Pantry, Porch, Rec Room
Interior
Interior Features Bar, Cedar Closet, Fireplace Gas-natural, Primary Sink-Double, Walk-In Attic, Walk-In Closet, Window Treatments
Hot Water Gas
Heating Forced Hot Air, Programmable Thermostat, Zoned
Cooling Central Air, Zoned
Flooring Carpet, Ceramic, Vinyl
Fireplaces Number 1
Equipment Backup Generator, Ceiling Fan, Gar Door Opener
Appliance Dishwasher, Disposal, Dryer, Dryer Hookup, Microwave, Gas Range, Refrigerator, Washer, Washer Hookup
Exterior
Exterior Feature Patio, Poolhouse, Pump, Wooded
Garage Garage Att 2 Car, Oversized Gar, Driveway Spc, Street
Garage Spaces 650.0
Garage Description 1
Fence Back Fenced, Decorative
Pool In Ground Pool
Amenities Available Boat Slip, Clubhouse, Dock, Exercise Rm, Gated Community, Golf, Playgrounds, Pool, RV Storage, Security, Tennis Cts, Trash Pickup
Waterfront Description Not Waterfront
View River, Water
Roof Type Asphalt Shingle
Parking Type Garage Att 2 Car, Oversized Gar, Driveway Spc, Street
Building
Story 2.0000
Foundation Crawl
Sewer City/County
Water City/County
Schools
Elementary Schools James River Elementary
Middle Schools Berkeley Middle
High Schools Jamestown
Others
Senior Community No
Ownership Simple
Disclosures Disclosure Statement
Special Listing Condition Disclosure Statement
Read Less Info
Want to know what your home might be worth? Contact us for a FREE valuation!
Our team is ready to help you sell your home for the highest possible price ASAP

© 2024 REIN, Inc. Information Deemed Reliable But Not Guaranteed
Bought with Long & Foster Real Estate Inc.

Find out why so many are choosing The Murray Realty Group to meet their real estate needs.
Call us today and let us show you why we are your best choice to assist you in your real estate journey!







