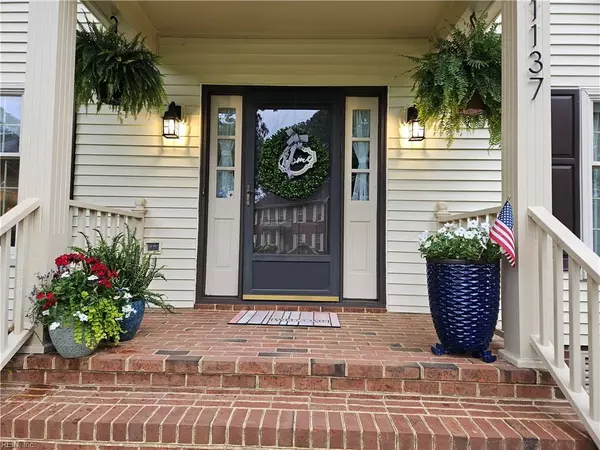$599,000
$599,000
For more information regarding the value of a property, please contact us for a free consultation.
4 Beds
3 Baths
2,825 SqFt
SOLD DATE : 07/08/2024
Key Details
Sold Price $599,000
Property Type Single Family Home
Sub Type Detached
Listing Status Sold
Purchase Type For Sale
Square Footage 2,825 sqft
Price per Sqft $212
Subdivision Bellamy Manor Estate
MLS Listing ID 10532517
Sold Date 07/08/24
Style Colonial
Bedrooms 4
Full Baths 3
HOA Y/N No
Year Built 1980
Annual Tax Amount $5,114
Lot Size 10,890 Sqft
Property Description
Fabulous updated home in one of Virginia Beach's well established neighborhood gems! Upgrades too numerous to list including a gorgeous designer kitchen, primary bath with steam shower and heated floors, new flooring, Pella windows and paint. New stamped concrete patio and privacy fence make the 1/4 acre lot your own oasis in the city. Storage and space abound in this home with an attic staircase, oversized closets and scuttle storage in the FROG bedroom as well as large scale rooms and wide hallways and stairs. This house will delight even the most discriminating!
Location
State VA
County Virginia Beach
Area 48 - Southwest 2 Virginia Beach
Zoning R10
Rooms
Other Rooms Attic, Fin. Rm Over Gar, PBR with Bath, Office/Study, Pantry, Porch
Interior
Interior Features Fireplace Wood, Primary Sink-Double, Perm Attic Stairs, Scuttle Access, Walk-In Attic, Walk-In Closet, Wood Stove
Hot Water Electric
Heating Heat Pump
Cooling Central Air, Heat Pump
Flooring Carpet, Ceramic, Wood
Fireplaces Number 1
Equipment Attic Fan, Cable Hookup, Ceiling Fan, Gar Door Opener
Appliance Dishwasher, Disposal, Dryer, Microwave, Elec Range, Refrigerator, Washer
Exterior
Exterior Feature Patio, Storage Shed
Garage Garage Att 2 Car, Driveway Spc
Garage Spaces 528.0
Garage Description 1
Fence Back Fenced, Privacy, Wood Fence
Pool No Pool
Waterfront Description Not Waterfront
Roof Type Asphalt Shingle
Parking Type Garage Att 2 Car, Driveway Spc
Building
Story 2.0000
Foundation Crawl
Sewer City/County
Water City/County
Schools
Elementary Schools Providence Elementary
Middle Schools Kempsville Middle
High Schools Kempsville
Others
Senior Community No
Ownership Simple
Disclosures Disclosure Statement
Special Listing Condition Disclosure Statement
Read Less Info
Want to know what your home might be worth? Contact us for a FREE valuation!
Our team is ready to help you sell your home for the highest possible price ASAP

© 2024 REIN, Inc. Information Deemed Reliable But Not Guaranteed
Bought with EXP Realty LLC

Find out why so many are choosing The Murray Realty Group to meet their real estate needs.
Call us today and let us show you why we are your best choice to assist you in your real estate journey!







