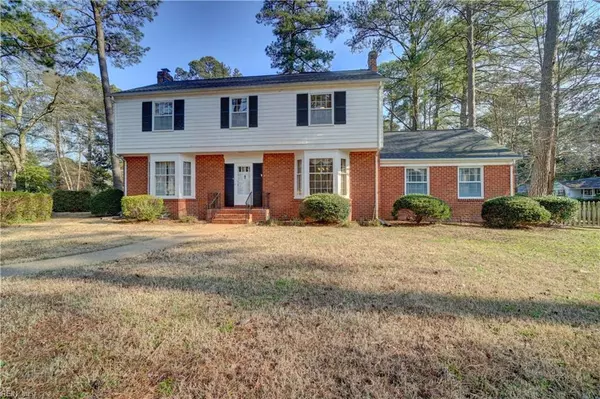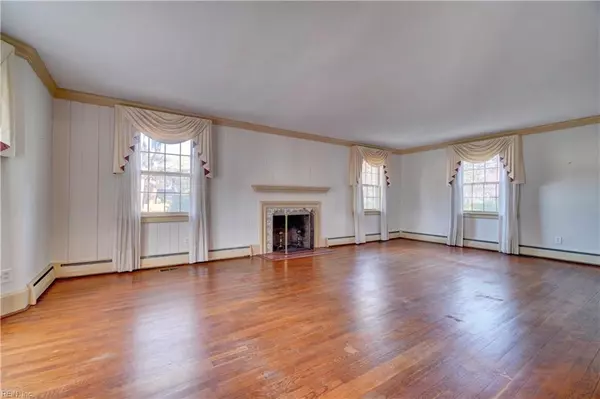$370,000
$378,000
2.1%For more information regarding the value of a property, please contact us for a free consultation.
4 Beds
2.5 Baths
2,460 SqFt
SOLD DATE : 06/21/2024
Key Details
Sold Price $370,000
Property Type Single Family Home
Sub Type Detached
Listing Status Sold
Purchase Type For Sale
Square Footage 2,460 sqft
Price per Sqft $150
Subdivision Green Acres - 019
MLS Listing ID 10521801
Sold Date 06/21/24
Style Traditional
Bedrooms 4
Full Baths 2
Half Baths 1
HOA Y/N No
Year Built 1955
Annual Tax Amount $4,259
Lot Size 0.340 Acres
Property Description
Welcome to the iconic neighborhood of Sterling Point in Portsmouth, VA. Our charming two-story home has character from a blend of classic trim, high ceilings and hardwood floors. The mature trees surrounding the property offer a sense of tranquility and privacy. Inside, spacious rooms flow seamlessly through a functional floorplan, perfect for both everyday living and entertaining. The first floor in-law suite provides flexibility and convenience for guests or extended family members. Outside, a fenced backyard on a peninsula shaped lot offers a safe space for children or pets to play, completing the perfect picture of a welcoming and versatile home. The roof is less than 5 years old and the A/C unit was replaced less than 3 years ago. Portsmouth City Park offers a public park with boat launch, open space, playground, waterfront, tennis, scenic paths and train rides only a short distance away. Crawl space is encapsulated.
Location
State VA
County Portsmouth
Area 22 - Northwest Portsmouth
Rooms
Other Rooms Attic, Breakfast Area, Foyer, PBR with Bath, Pantry, Utility Closet
Interior
Interior Features Bar, Dual Entry Bath (Br & Hall), Fireplace Wood, Pull Down Attic Stairs, Walk-In Closet
Hot Water Gas
Heating Basebd, Nat Gas
Cooling Central Air
Flooring Carpet, Ceramic, Wood
Fireplaces Number 2
Equipment Ceiling Fan
Appliance Dishwasher, Dryer Hookup, Elec Range, Refrigerator, Washer Hookup
Exterior
Exterior Feature Corner, Storage Shed
Garage Garage Att 2 Car
Garage Spaces 456.0
Garage Description 1
Fence Split Rail, Wood Fence
Pool No Pool
Waterfront Description Not Waterfront
Roof Type Asphalt Shingle
Accessibility Grab bars
Parking Type Garage Att 2 Car
Building
Story 2.0000
Foundation Crawl, Sealed/Encapsulated Crawl Space
Sewer City/County
Water City/County
Schools
Elementary Schools Churchland Elementary
Middle Schools Churchland Middle
High Schools Churchland
Others
Senior Community No
Ownership Simple
Disclosures Disclosure Statement
Special Listing Condition Disclosure Statement
Read Less Info
Want to know what your home might be worth? Contact us for a FREE valuation!
Our team is ready to help you sell your home for the highest possible price ASAP

© 2024 REIN, Inc. Information Deemed Reliable But Not Guaranteed
Bought with Keller Williams Elite 757

Find out why so many are choosing The Murray Realty Group to meet their real estate needs.
Call us today and let us show you why we are your best choice to assist you in your real estate journey!







