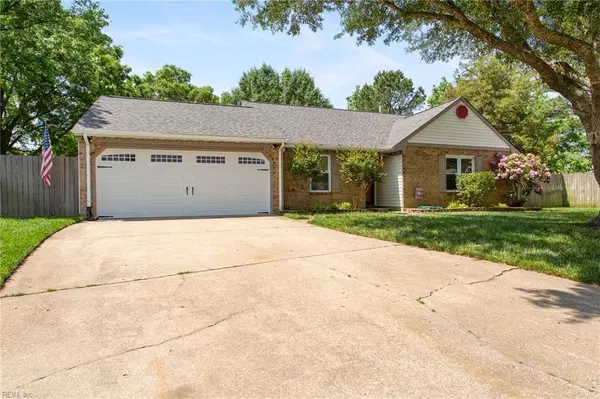$410,000
$394,900
3.8%For more information regarding the value of a property, please contact us for a free consultation.
3 Beds
2 Baths
1,406 SqFt
SOLD DATE : 06/10/2024
Key Details
Sold Price $410,000
Property Type Single Family Home
Sub Type Detached
Listing Status Sold
Purchase Type For Sale
Square Footage 1,406 sqft
Price per Sqft $291
Subdivision Glenwood - 418
MLS Listing ID 10532381
Sold Date 06/10/24
Style Ranch
Bedrooms 3
Full Baths 2
HOA Fees $37/mo
HOA Y/N Yes
Year Built 1989
Annual Tax Amount $3,372
Property Description
Welcome home! This beautiful 3 bed, 2 bath, ranch-style home w/ 2 car attached garage is in the highly desirable Glenwood neighborhood in Virginia Beach! Living and Dining Rooms flow effortlessly together w/ high-vaulted ceilings, built-in cabinets, LVP flooring, and open into the expansive sunroom. New architectural roof (5/24) and new HVAC was installed in 2022. Kitchen offers a modernized flare to its cozy atmosphere, w/ natural wood cabinetry, recessed lighting, granite countertops, New refrigerator (1yr) and the other appliances ranging b/t 3-5 yrs. Bedrooms offer tons of natural lighting and are equipped w/ ceiling fans, primary bedroom features a walk-in closet w/ barn-style door leading to its dual-vanity bathroom. The backyard is huge and perfect for entertaining & for pets to enjoy, and features a large stamped concrete patio & shed. Irrigation system has been updated, newer 18ft garage door w/ wifi enabled door opener, and so much more!!
Location
State VA
County Virginia Beach
Area 47 - South Central 2 Virginia Beach
Zoning PDH2
Rooms
Other Rooms 1st Floor BR, 1st Floor Primary BR, Attic, Breakfast Area, PBR with Bath, Pantry, Porch, Sun Room, Utility Closet
Interior
Interior Features Skylights, Walk-In Closet
Hot Water Gas
Heating Forced Hot Air, Nat Gas
Cooling Central Air
Flooring Carpet, Ceramic, Laminate/LVP
Equipment Cable Hookup, Ceiling Fan
Appliance 220 V Elec, Dishwasher, Disposal, Dryer Hookup, Microwave, Elec Range, Refrigerator, Washer Hookup
Exterior
Exterior Feature Cul-De-Sac, Pump, Storage Shed, Well
Garage Garage Att 2 Car, 2 Space, Driveway Spc
Garage Description 1
Fence Back Fenced, Full, Privacy
Pool No Pool
Amenities Available Clubhouse, Playgrounds, Pool
Waterfront Description Not Waterfront
Roof Type Asphalt Shingle
Parking Type Garage Att 2 Car, 2 Space, Driveway Spc
Building
Story 1.0000
Foundation Slab
Sewer City/County
Water City/County
Schools
Elementary Schools Glenwood Elementary
Middle Schools Salem Middle
High Schools Salem
Others
Senior Community No
Ownership Simple
Disclosures Disclosure Statement, Pet on Premises, Prop Owners Assoc
Special Listing Condition Disclosure Statement, Pet on Premises, Prop Owners Assoc
Read Less Info
Want to know what your home might be worth? Contact us for a FREE valuation!
Our team is ready to help you sell your home for the highest possible price ASAP

© 2024 REIN, Inc. Information Deemed Reliable But Not Guaranteed
Bought with Seaside Realty

Find out why so many are choosing The Murray Realty Group to meet their real estate needs.
Call us today and let us show you why we are your best choice to assist you in your real estate journey!







