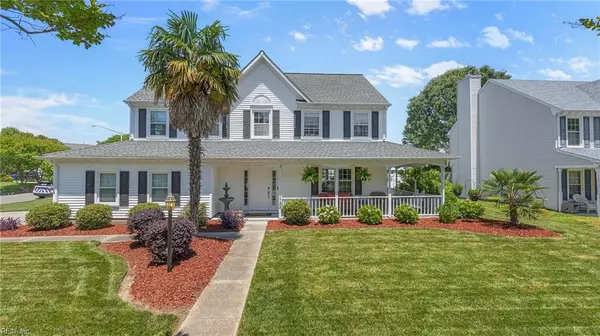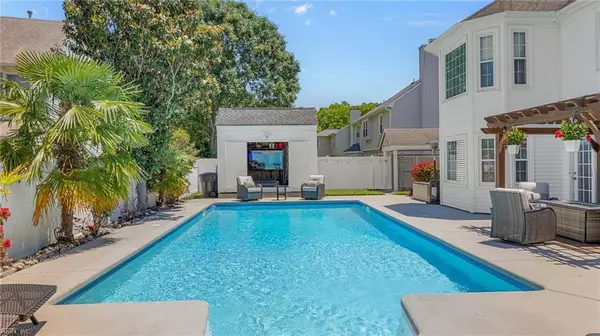$620,000
$585,000
6.0%For more information regarding the value of a property, please contact us for a free consultation.
4 Beds
2.5 Baths
2,350 SqFt
SOLD DATE : 06/06/2024
Key Details
Sold Price $620,000
Property Type Single Family Home
Sub Type Detached
Listing Status Sold
Purchase Type For Sale
Square Footage 2,350 sqft
Price per Sqft $263
Subdivision Holland Pines
MLS Listing ID 10533857
Sold Date 06/06/24
Style Traditional
Bedrooms 4
Full Baths 2
Half Baths 1
HOA Y/N No
Year Built 1993
Annual Tax Amount $4,806
Property Description
Come relax in your beautiful backyard oasis while floating in the huge 16x32 in-ground saltwater pool, all while watching the game on the included big-screen TV located in the nearby pool house/storage area. Don't miss out on this 4-bedroom, 2.5 bath gem located in Holland Pines. This home includes a great corner wraparound front porch, with curb appeal for days, all located on a corner cul-de-sac lot. This beautifully maintained home is full of updates to include solid engineered flooring, new gas fireplace, newer heat and AC (3 years), new hot water heater (1 year), granite counters, and much more. The roof was replaced 10 years ago and all windows 12 years ago. The saltwater pool was installed 8 years ago, along with the outdoor covered areas. The seller is willing to include all furnishings except outdoor furniture and garage refrigerator. Don't miss out on this opportunity to own your own private paradise!!
Location
State VA
County Virginia Beach
Area 45 - South Central 1 Virginia Beach
Zoning R10
Rooms
Other Rooms Attic, Breakfast Area, Porch
Interior
Interior Features Fireplace Gas-natural, Pull Down Attic Stairs, Window Treatments
Hot Water Gas
Heating Forced Hot Air
Cooling Central Air
Flooring Carpet, Other, Wood
Fireplaces Number 1
Equipment Ceiling Fan, Gar Door Opener
Appliance Dishwasher, Disposal, Dryer, Microwave, Elec Range, Refrigerator, Washer
Exterior
Exterior Feature Corner, Cul-De-Sac, Gazebo, Poolhouse
Garage Garage Att 2 Car
Garage Description 1
Fence Privacy
Pool In Ground Pool
Waterfront Description Not Waterfront
Roof Type Asphalt Shingle
Parking Type Garage Att 2 Car
Building
Story 2.0000
Foundation Slab
Sewer City/County
Water City/County
Schools
Elementary Schools Christopher Farms Elementary
Middle Schools Landstown Middle
High Schools Landstown
Others
Senior Community No
Ownership Simple
Disclosures Disclosure Statement
Special Listing Condition Disclosure Statement
Read Less Info
Want to know what your home might be worth? Contact us for a FREE valuation!
Our team is ready to help you sell your home for the highest possible price ASAP

© 2024 REIN, Inc. Information Deemed Reliable But Not Guaranteed
Bought with RE/MAX Alliance

Find out why so many are choosing The Murray Realty Group to meet their real estate needs.
Call us today and let us show you why we are your best choice to assist you in your real estate journey!







