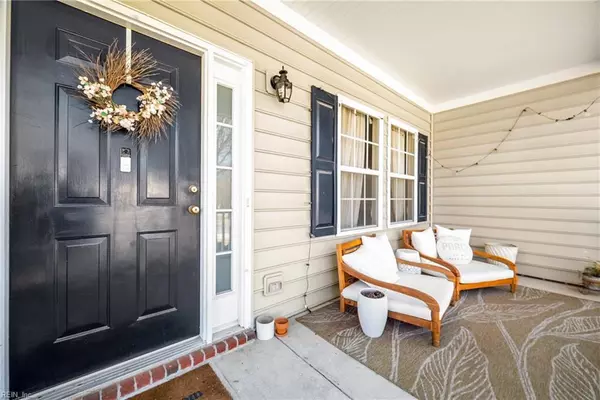$480,000
$480,000
For more information regarding the value of a property, please contact us for a free consultation.
4 Beds
2.5 Baths
2,627 SqFt
SOLD DATE : 04/10/2024
Key Details
Sold Price $480,000
Property Type Single Family Home
Sub Type Detached
Listing Status Sold
Purchase Type For Sale
Square Footage 2,627 sqft
Price per Sqft $182
Subdivision Kempton Park
MLS Listing ID 10521030
Sold Date 04/10/24
Style Traditional
Bedrooms 4
Full Baths 2
Half Baths 1
HOA Fees $64/mo
HOA Y/N Yes
Year Built 2003
Annual Tax Amount $4,462
Property Description
Stellar Two-Story Transitional in Highly Sought-After Community, Kempton Park! This beauty shines w/curb-appeal, revealing gorgeous landscaping, full front porch & direct-entry 2-car garage. Property features 4 BR, 2.5 BA, 2,627 SF & private backyard retreat! Be welcomed into inviting foyer, exuding natural light, flanked by formal dining & powder room. Kitchen is a chef's delight, flaunting ceramic tile floors, granite counters, SS appliances, bar-seating & pantry. Morning room flows to sunroom overlooking backyard. Expansive family room centers around cozy gas FP. Retreat upstairs to primary w/vaulted ceiling, WIC & en-suite BA w/dual vanity, jetted tub & WI shower w/glass enclosure. 3 additional, generous-sized BR each offer plush carpet & oversized closets, sharing hall BA w/tub/shower. Not to be missed, property's main event is an incredible outdoor space w/paver patio & fire pit, great for entertaining. Surrounding fence offers the ultimate privacy!
Location
State VA
County Suffolk
Area 61 - Northeast Suffolk
Rooms
Other Rooms Assigned Storage, Attic, Breakfast Area, Foyer, PBR with Bath, Pantry, Porch, Sun Room
Interior
Interior Features Cathedral Ceiling, Fireplace Gas-natural, Primary Sink-Double, Scuttle Access, Walk-In Closet
Hot Water Gas
Heating Forced Hot Air, Nat Gas, Programmable Thermostat
Cooling 16+ SEER A/C, Central Air, Zoned
Flooring Carpet, Ceramic, Wood
Fireplaces Number 1
Appliance Dishwasher, Disposal, Dryer Hookup, Microwave, Range, Washer Hookup
Exterior
Exterior Feature Patio
Garage Garage Att 2 Car, Off Street
Garage Spaces 441.0
Garage Description 1
Fence Back Fenced, Privacy
Pool No Pool
Waterfront Description Not Waterfront
Roof Type Asphalt Shingle
Parking Type Garage Att 2 Car, Off Street
Building
Story 2.0000
Foundation Slab
Sewer City/County
Water City/County
Schools
Elementary Schools Creekside Elementary
Middle Schools John Yeates Middle
High Schools Nansemond River
Others
Senior Community No
Ownership Simple
Disclosures Disclosure Statement
Special Listing Condition Disclosure Statement
Read Less Info
Want to know what your home might be worth? Contact us for a FREE valuation!
Our team is ready to help you sell your home for the highest possible price ASAP

© 2024 REIN, Inc. Information Deemed Reliable But Not Guaranteed
Bought with GreenTree Realty Inc.

Find out why so many are choosing The Murray Realty Group to meet their real estate needs.
Call us today and let us show you why we are your best choice to assist you in your real estate journey!







