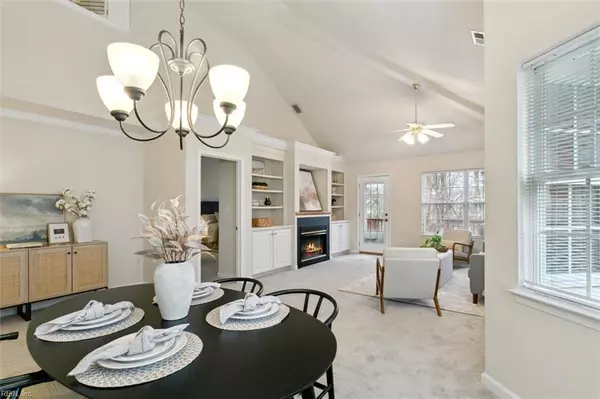$365,000
$360,000
1.4%For more information regarding the value of a property, please contact us for a free consultation.
3 Beds
2 Baths
1,900 SqFt
SOLD DATE : 03/15/2024
Key Details
Sold Price $365,000
Property Type Townhouse
Sub Type Townhouse
Listing Status Sold
Purchase Type For Sale
Square Footage 1,900 sqft
Price per Sqft $192
Subdivision Williamsburg Commons
MLS Listing ID 10520028
Sold Date 03/15/24
Style Townhouse,Transitional
Bedrooms 3
Full Baths 2
HOA Fees $97/mo
HOA Y/N Yes
Year Built 1998
Annual Tax Amount $2,522
Lot Size 4,791 Sqft
Property Description
This gem is nestled in a fantastic location and minutes away from shopping, dining, parks, and the amenities you desire. Step into the captivating living room with its soaring cathedral ceiling that adds a touch of grandeur to your everyday life. The open layout creates a welcoming atmosphere for gatherings and entertaining. Prepare delicious meals in style with stainless steel appliances. Retreat to your tranquil main bedroom on the first floor, offering the perfect place for relaxation. You'll love the convenience of having everything on the same level. The ensuite bath features modern fixtures. Need a cozy spot for reading, working from home, or simply unwinding? The loft area provides endless possibilities for your lifestyle. Embrace the outdoor charm with a deck great for al fresco dining. Plus, there's a fenced yard with a garden area, waiting for your green thumb. An additional surprise! A basement that is accessed from the exterior back of the house (12 x 14 space).
Location
State VA
County York County
Area 113 - York County North
Zoning RMF
Rooms
Other Rooms 1st Floor BR, 1st Floor Primary BR, Foyer, Loft, PBR with Bath, Office/Study, Utility Closet
Interior
Interior Features Cathedral Ceiling, Fireplace Gas-natural, Primary Sink-Double, Walk-In Attic, Walk-In Closet, Window Treatments
Hot Water Gas
Heating Forced Hot Air, Nat Gas
Cooling Central Air
Flooring Carpet, Ceramic, Vinyl, Wood
Fireplaces Number 1
Equipment Ceiling Fan, Gar Door Opener
Appliance Dishwasher, Disposal, Dryer, Dryer Hookup, Microwave, Elec Range, Refrigerator, Washer, Washer Hookup
Exterior
Exterior Feature Deck
Garage Garage Att 1 Car, Driveway Spc, Street
Garage Description 1
Fence Back Fenced, Privacy, Wood Fence
Pool No Pool
Amenities Available Other, Trash Pickup
Waterfront Description Not Waterfront
View Wooded
Roof Type Asphalt Shingle
Accessibility Main Floor Laundry
Parking Type Garage Att 1 Car, Driveway Spc, Street
Building
Story 2.0000
Foundation Crawl, Other
Sewer City/County
Water City/County
Schools
Elementary Schools Waller Mill Elementary
Middle Schools Queens Lake Middle
High Schools Bruton
Others
Senior Community No
Ownership Simple
Disclosures Disclosure Statement, Prop Owners Assoc
Special Listing Condition Disclosure Statement, Prop Owners Assoc
Read Less Info
Want to know what your home might be worth? Contact us for a FREE valuation!
Our team is ready to help you sell your home for the highest possible price ASAP

© 2024 REIN, Inc. Information Deemed Reliable But Not Guaranteed
Bought with Ford's Colony Realty

Find out why so many are choosing The Murray Realty Group to meet their real estate needs.
Call us today and let us show you why we are your best choice to assist you in your real estate journey!







