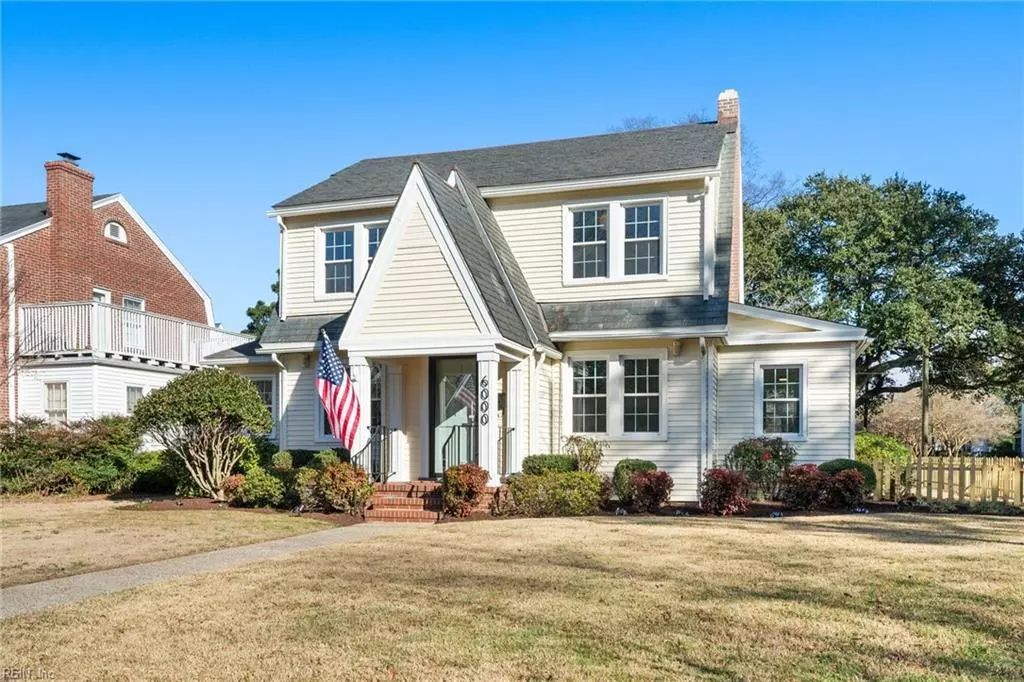$602,500
$585,000
3.0%For more information regarding the value of a property, please contact us for a free consultation.
5 Beds
3 Baths
2,377 SqFt
SOLD DATE : 03/04/2024
Key Details
Sold Price $602,500
Property Type Single Family Home
Sub Type Detached
Listing Status Sold
Purchase Type For Sale
Square Footage 2,377 sqft
Price per Sqft $253
Subdivision Larchmont
MLS Listing ID 10519479
Sold Date 03/04/24
Style Traditional
Bedrooms 5
Full Baths 3
HOA Y/N No
Year Built 1932
Annual Tax Amount $5,165
Lot Size 6,098 Sqft
Property Description
Beautifully finished Dutch Colonial w/over $125K in renovations 2023-24 on quiet street in heart of Larchmont! Charming home brimming w/features: arched plaster doorways, crown molding, picture rail, sunroom, built-ins, freshly refinished banisters & hardwood flooring. Every detail down to refurbished original hardware has been lovingly restored to retain its original charm & character. Sprawling eat-in kitchen w/new cabinetry, new ss French door fridge, herringbone backsplash, quartzite counters, island w/breakfast bar & beautiful drop pendant lighting. Stunning formal dining room w/wainscoting, grasscloth wallpaper & whimsical bubble chandelier. Primary bedroom w/oversized walk-in closet & ensuite bath. All 3 baths feature Carrara marble, custom tile work, elongated handcrafted subway tile, new fixtures, vanities w/marble tops. Fully fenced backyard w/pretty paver patio & walkways. Shed & Attic provide ample storage. Slate roof w/new copper flashing & new metal roof over primary.
Location
State VA
County Norfolk
Area 11 - West Norfolk
Zoning R-8
Rooms
Other Rooms 1st Floor Primary BR, Attic, Breakfast Area, In-Law Suite, PBR with Bath, Office/Study, Pantry, Spare Room, Utility Room
Interior
Interior Features Bar, Dual Entry Bath (Br & Br), Fireplace Decorative, Pull Down Attic Stairs, Walk-In Closet
Hot Water Gas
Heating Basebd, Nat Gas, Radiant, Zoned
Cooling Central Air
Flooring Carpet, Ceramic, Wood
Fireplaces Number 1
Equipment Backup Generator, Cable Hookup, Ceiling Fan
Appliance 220 V Elec, Dishwasher, Disposal, Dryer Hookup, Microwave, Gas Range, Refrigerator, Washer Hookup
Exterior
Exterior Feature Corner, Patio, Storage Shed
Garage Street
Fence Back Fenced, Privacy, Wood Fence
Pool No Pool
Waterfront Description Not Waterfront
View City
Roof Type Metal,Slate
Building
Story 2.0000
Foundation Crawl, Slab
Sewer City/County
Water City/County
Schools
Elementary Schools Larchmont Elementary
Middle Schools Blair Middle
High Schools Maury
Others
Senior Community No
Ownership Simple
Disclosures Disclosure Statement, Owner Agent
Special Listing Condition Disclosure Statement, Owner Agent
Read Less Info
Want to know what your home might be worth? Contact us for a FREE valuation!
Our team is ready to help you sell your home for the highest possible price ASAP

© 2024 REIN, Inc. Information Deemed Reliable But Not Guaranteed
Bought with 1st Class Real Estate Flagship

Find out why so many are choosing The Murray Realty Group to meet their real estate needs.
Call us today and let us show you why we are your best choice to assist you in your real estate journey!







