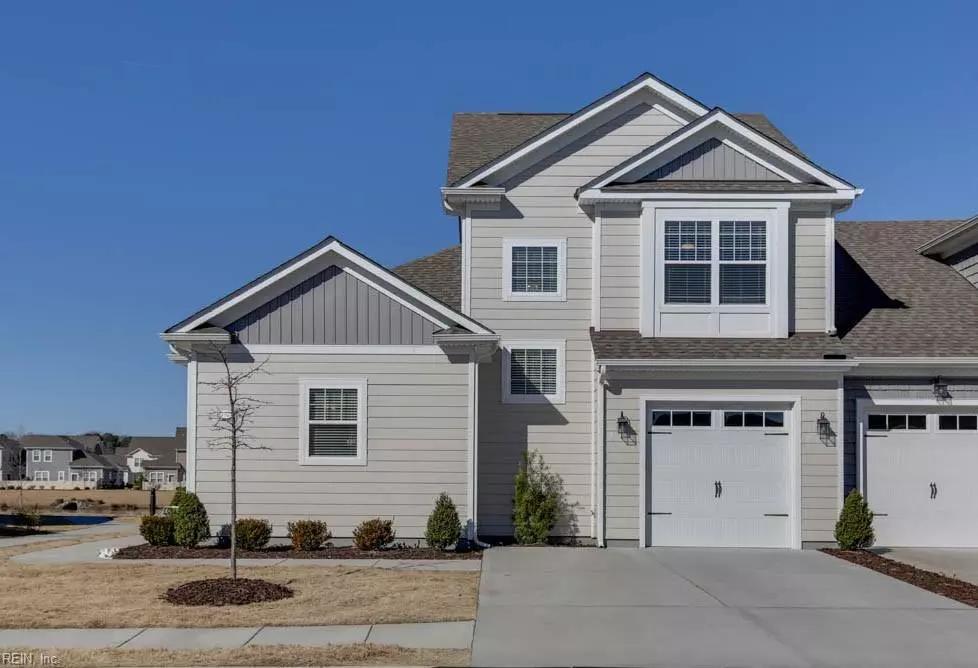$440,000
$439,995
For more information regarding the value of a property, please contact us for a free consultation.
3 Beds
2.5 Baths
1,919 SqFt
SOLD DATE : 03/01/2024
Key Details
Sold Price $440,000
Property Type Condo
Sub Type Condo
Listing Status Sold
Purchase Type For Sale
Square Footage 1,919 sqft
Price per Sqft $229
Subdivision Hickory Manor
MLS Listing ID 10517715
Sold Date 03/01/24
Style Townhouse
Bedrooms 3
Full Baths 2
Half Baths 1
Condo Fees $236
HOA Fees $67/mo
HOA Y/N Yes
Year Built 2020
Annual Tax Amount $4,333
Property Description
Low-maintenance luxury living at its finest! Immaculate condo boasts first-floor primary suite & 2 generous sized bedrooms. Vaulted ceiling, quartz counters, & stainless appliances make the kitchen the perfect gathering space. Double sinks in primary bath & upgraded light fixtures throughout. Abundant interior storage with premium shelving & huge walk-in closets in each bedroom. Oversized attached garage & walk-in attic offer ample additional storage. Enjoy easy-care outdoor time with fenced rear patio & gorgeous view of lake with a .25 mile loop path.
Close proximity to shopping & more... just minutes to Edinburgh Commons & Greenbrier Farms! Easy commute to NW Annex & convenient to other area bases.
Amenities include trash removal, water, sewer, landscaping, & exterior maintenance. Residents have access to a playground, fitness paths, community pool, clubhouse, fitness center, community clubs/events, & more!
Ask agent about 0.5% lender credit available with preferred lender!
Location
State VA
County Chesapeake
Area 32 - South Chesapeake
Rooms
Other Rooms 1st Floor Primary BR, Attic, Foyer, PBR with Bath, Pantry, Porch, Utility Closet, Utility Room
Interior
Interior Features Primary Sink-Double, Walk-In Attic, Walk-In Closet, Window Treatments
Hot Water Electric
Heating Nat Gas
Cooling Central Air
Flooring Carpet, Laminate/LVP, Vinyl
Equipment Cable Hookup, Ceiling Fan, Gar Door Opener, Security Sys
Appliance Dishwasher, Disposal, Dryer, Microwave, Gas Range, Refrigerator, Washer
Exterior
Exterior Feature Patio
Garage Garage Att 1 Car, 2 Space, Driveway Spc, Street
Garage Spaces 260.0
Garage Description 1
Fence Back Fenced, Wood Fence
Pool No Pool
Amenities Available Clubhouse, Exercise Rm, Ground Maint, Playgrounds, Pool, Sewer, Trash Pickup, Water
Waterfront Description Not Waterfront
View Water
Roof Type Asphalt Shingle
Accessibility Main Floor Laundry
Parking Type Garage Att 1 Car, 2 Space, Driveway Spc, Street
Building
Story 2.0000
Foundation Slab
Sewer City/County
Water City/County
Schools
Elementary Schools Hickory Elementary
Middle Schools Hickory Middle
High Schools Hickory
Others
Senior Community No
Ownership Condo
Disclosures Disclosure Statement, Pet on Premises, Prop Owners Assoc, Resale Certif Req
Special Listing Condition Disclosure Statement, Pet on Premises, Prop Owners Assoc, Resale Certif Req
Read Less Info
Want to know what your home might be worth? Contact us for a FREE valuation!
Our team is ready to help you sell your home for the highest possible price ASAP

© 2024 REIN, Inc. Information Deemed Reliable But Not Guaranteed
Bought with ERA Real Estate Professionals

Find out why so many are choosing The Murray Realty Group to meet their real estate needs.
Call us today and let us show you why we are your best choice to assist you in your real estate journey!







