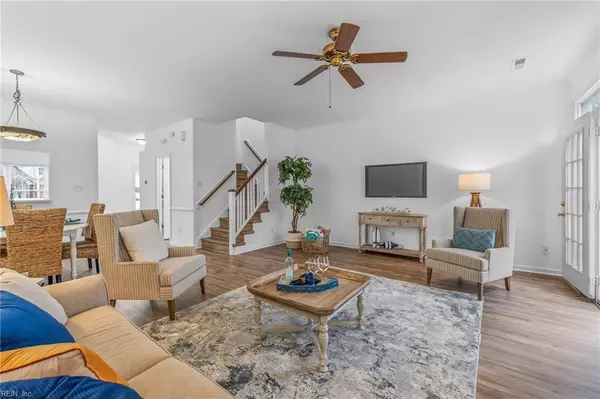$345,000
$334,900
3.0%For more information regarding the value of a property, please contact us for a free consultation.
3 Beds
2.5 Baths
1,586 SqFt
SOLD DATE : 02/01/2024
Key Details
Sold Price $345,000
Property Type Townhouse
Sub Type Townhouse
Listing Status Sold
Purchase Type For Sale
Square Footage 1,586 sqft
Price per Sqft $217
Subdivision Foxfire
MLS Listing ID 10514510
Sold Date 02/01/24
Style Townhouse
Bedrooms 3
Full Baths 2
Half Baths 1
HOA Y/N No
Year Built 2001
Annual Tax Amount $2,781
Lot Size 2,705 Sqft
Property Description
LOVE where you live! Welcome Home to Foxfire Downs & enjoy EVERYTHING this one has to offer. Premium, Contemporary Finishes are featured throughout boasting Distinct Architectural Designs including an Arched Kitchen Entry, Bullnose Wall Finishes, & Transome Windows for a TON of Sunlight! You'll appreciate a SPACIOUS Kitchen with SS Appliances, LVP Flooring, Plank Tile, a TREMENDOUS dining & living space, a powder room, & 2nd floor Hall Bath you're gonna LOVE, (3) Spacious Bedrooms showcasing a Primary with a Vaulted Ceiling, a SLEEK Ensuite, & (3) spacious closets. Enjoy peace on your patio to not far from a neighborhood park. Completely MOVE IN ready! You CAN have it all & you deserve it! Residents share the pride in the Community with highly rated Schools, quick access to Entertainment Venues, Beaches, City Parks, Dog Parks, Golf Courses, Incredible Shopping & Dining options, Area Attractions, & SO much more! Contact me today for ALL the details! This Home is READY! Are YOU?
Location
State VA
County Virginia Beach
Area 44 - Southeast Virginia Beach
Zoning A12
Rooms
Other Rooms Attic, Breakfast Area, Foyer, PBR with Bath, Pantry
Interior
Interior Features Fireplace Gas-natural, Pull Down Attic Stairs, Walk-In Closet, Window Treatments
Hot Water Gas
Heating Forced Hot Air, Nat Gas, Programmable Thermostat
Cooling Central Air
Flooring Ceramic, Laminate/LVP
Fireplaces Number 1
Equipment Cable Hookup, Ceiling Fan
Appliance Dishwasher, Disposal, Dryer Hookup, Microwave, Gas Range, Refrigerator, Washer Hookup
Exterior
Exterior Feature Cul-De-Sac, Patio, Storage Shed
Garage 2 Space, Driveway Spc, Street
Fence Back Fenced, Privacy, Wood Fence
Pool No Pool
Amenities Available Playgrounds
Waterfront Description Not Waterfront
Roof Type Asphalt Shingle
Accessibility Front-mounted Range Controls, Handheld Showerhead
Parking Type 2 Space, Driveway Spc, Street
Building
Story 2.0000
Foundation Slab
Sewer City/County
Water City/County
Schools
Elementary Schools Princess Anne Elementary
Middle Schools Princess Anne Middle
High Schools Kellam
Others
Senior Community No
Ownership Simple
Disclosures Disclosure Statement
Special Listing Condition Disclosure Statement
Read Less Info
Want to know what your home might be worth? Contact us for a FREE valuation!
Our team is ready to help you sell your home for the highest possible price ASAP

© 2024 REIN, Inc. Information Deemed Reliable But Not Guaranteed
Bought with COVA Home Realty

Find out why so many are choosing The Murray Realty Group to meet their real estate needs.
Call us today and let us show you why we are your best choice to assist you in your real estate journey!







