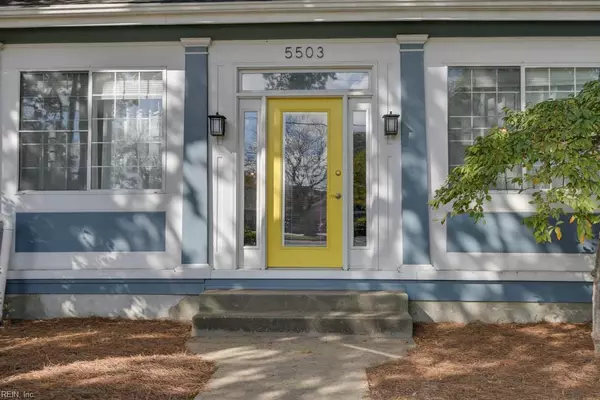$366,000
$360,000
1.7%For more information regarding the value of a property, please contact us for a free consultation.
3 Beds
2 Baths
1,400 SqFt
SOLD DATE : 01/04/2024
Key Details
Sold Price $366,000
Property Type Single Family Home
Sub Type Detached
Listing Status Sold
Purchase Type For Sale
Square Footage 1,400 sqft
Price per Sqft $261
Subdivision Belvedere - 021
MLS Listing ID 10507070
Sold Date 01/04/24
Style Craftsman
Bedrooms 3
Full Baths 2
HOA Y/N No
Year Built 1918
Annual Tax Amount $3,039
Lot Size 9,552 Sqft
Property Description
Beautiful classic Craftsman with many upgrades! Primary bathrooms has been transformed into a spa sanctuary with electric floors, a full custom shower, double vanities, honeycomb tile floor and heated towel bars. Stairs have been re-finsished transforming them back to their natural beauty. The stairway has box newell posts that lead to downstairs to see the stunning Tigerwood hardwood, a new sliding glass door that leads out into a large deck to dine or have a glass of wine under a regal 75 plus year old live oak. Deck also overlooks a private orchard and views of the Lafayette River. The backyard sanctuary has walkways , decks and a pergola, multiple mature plants and various native and hybrid bushes. Enjoy the Zen feeling in the back yard area with a thriving koi pond with hardscapes and a waterfall spillway. New roof in 2021 and multiple window upgrades. Also a convenient two story workshop/basement with water and electricity. Driveway can park 6 cars! Close to bases, ODU and EVMS
Location
State VA
County Norfolk
Area 11 - West Norfolk
Zoning R-8
Rooms
Other Rooms Attic, Sun Room, Workshop
Interior
Interior Features Fireplace Decorative, Pull Down Attic Stairs
Hot Water Electric
Heating Forced Hot Air, Nat Gas
Cooling Central Air
Flooring Ceramic, Wood
Fireplaces Number 1
Equipment Attic Fan, Ceiling Fan, Tagged Fixtures
Appliance Dishwasher, Dryer, Elec Range, Washer
Exterior
Exterior Feature Corner, Deck, Tagged Items
Garage 4 Space, Multi Car, Driveway Spc, Street
Fence Back Fenced, Privacy, Wood Fence
Pool No Pool
Waterfront Description Not Waterfront
View Water, Wooded
Roof Type Asphalt Shingle
Parking Type 4 Space, Multi Car, Driveway Spc, Street
Building
Story 2.0000
Foundation Basement, Crawl
Sewer City/County
Water City/County
Schools
Elementary Schools Granby Elementary
Middle Schools Blair Middle
High Schools Granby
Others
Senior Community No
Ownership Simple
Disclosures Disclosure Statement
Special Listing Condition Disclosure Statement
Read Less Info
Want to know what your home might be worth? Contact us for a FREE valuation!
Our team is ready to help you sell your home for the highest possible price ASAP

© 2024 REIN, Inc. Information Deemed Reliable But Not Guaranteed
Bought with Signature Homes

Find out why so many are choosing The Murray Realty Group to meet their real estate needs.
Call us today and let us show you why we are your best choice to assist you in your real estate journey!







