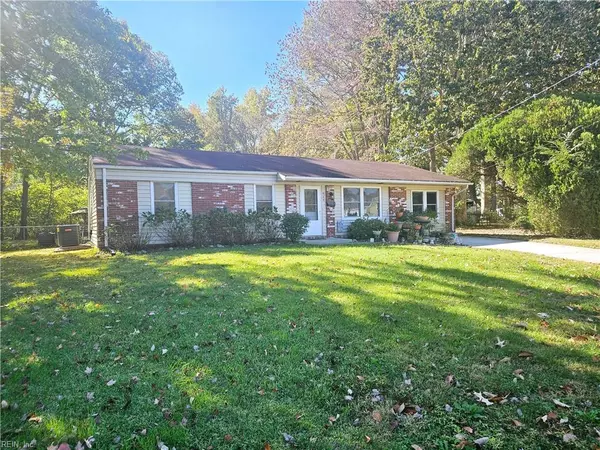$299,000
$299,000
For more information regarding the value of a property, please contact us for a free consultation.
4 Beds
1 Bath
1,402 SqFt
SOLD DATE : 12/13/2023
Key Details
Sold Price $299,000
Property Type Single Family Home
Sub Type Detached
Listing Status Sold
Purchase Type For Sale
Square Footage 1,402 sqft
Price per Sqft $213
Subdivision Princess Anne Plaza
MLS Listing ID 10510014
Sold Date 12/13/23
Style Ranch,Traditional
Bedrooms 4
Full Baths 1
HOA Y/N No
Year Built 1964
Annual Tax Amount $2,272
Lot Size 0.960 Acres
Property Description
It's hard to tell from the front of this adorable home, on this quiet cul-de-sac, that behind this front door is a spacious welcoming home, with so many layout options for your family needs, with a HUGE fenced back yard located in the heart of Virginia Beach! You can make one side of the home your primary bedroom, and have the kids at the other, or how about making a second living room out of the extra large room, or a teen suite perhaps? The kitchen has everything you need, SS appliances, gas range, moving island, and a fantastic pantry, laundry, utility room. Your jaw will drop as you step outside to your own private 1 acre yard to relax in your hot tub, with plenty of room to entertain, and make smores at the firepit. Move in ready, 4 bedroom home, lots of storage, on quiet cul-de-sac, New HVAC, New floors, freshly painted, what are you waiting for, come see this fabulous home and make it your own! WELCOME HOME!
Location
State VA
County Virginia Beach
Area 45 - South Central 1 Virginia Beach
Zoning R75
Rooms
Other Rooms 1st Floor BR, 1st Floor Primary BR, Pantry, Rec Room, Utility Room
Interior
Interior Features Scuttle Access, Window Treatments
Hot Water Gas
Heating Forced Hot Air, Nat Gas, Programmable Thermostat
Cooling Central Air
Flooring Ceramic, Laminate/LVP, Vinyl
Equipment Attic Fan, Cable Hookup, Ceiling Fan, Hot Tub
Appliance Dishwasher, Dryer, Microwave, Gas Range, Refrigerator, Washer
Exterior
Exterior Feature Storage Shed
Garage Multi Car, Off Street, Driveway Spc, Street
Fence Chain Link, Full
Pool No Pool
Waterfront Description Not Waterfront
View Wooded
Roof Type Asphalt Shingle
Accessibility Stepless Entrance
Parking Type Multi Car, Off Street, Driveway Spc, Street
Building
Story 1.0000
Foundation Slab
Sewer City/County
Water City/County
Schools
Elementary Schools Green Run Elementary
Middle Schools Plaza Middle
High Schools Green Run
Others
Senior Community No
Ownership Simple
Disclosures Pet on Premises
Special Listing Condition Pet on Premises
Read Less Info
Want to know what your home might be worth? Contact us for a FREE valuation!
Our team is ready to help you sell your home for the highest possible price ASAP

© 2024 REIN, Inc. Information Deemed Reliable But Not Guaranteed
Bought with BHHS RW Towne Realty

Find out why so many are choosing The Murray Realty Group to meet their real estate needs.
Call us today and let us show you why we are your best choice to assist you in your real estate journey!







