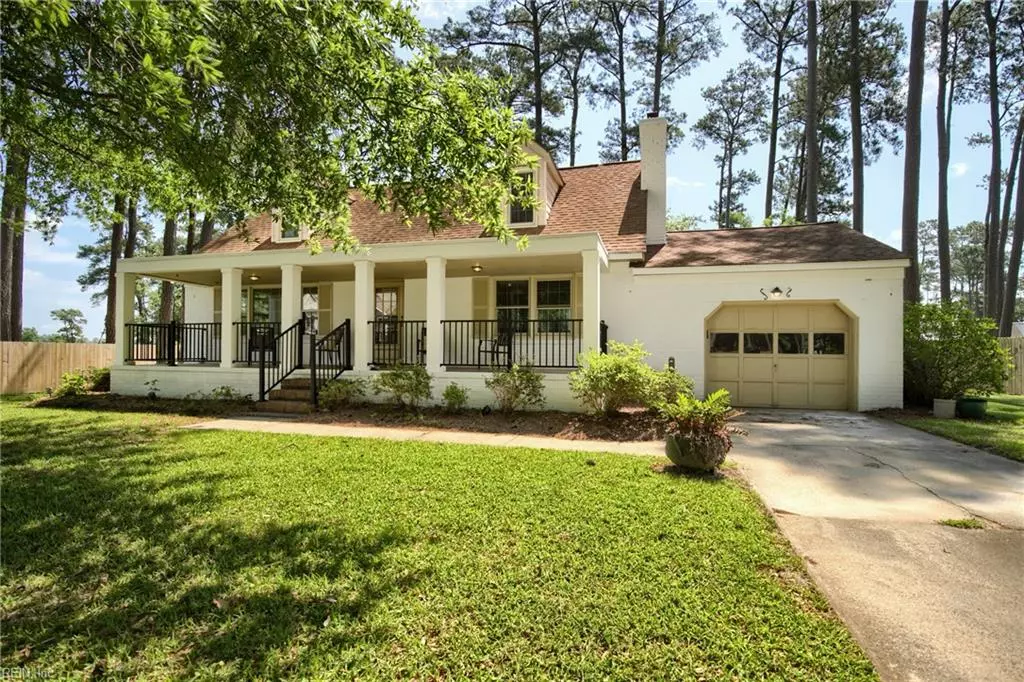$405,000
$395,900
2.3%For more information regarding the value of a property, please contact us for a free consultation.
3 Beds
2 Baths
1,768 SqFt
SOLD DATE : 10/27/2023
Key Details
Sold Price $405,000
Property Type Single Family Home
Sub Type Detached
Listing Status Sold
Purchase Type For Sale
Square Footage 1,768 sqft
Price per Sqft $229
Subdivision Ship Point
MLS Listing ID 10490102
Sold Date 10/27/23
Style Cape Cod
Bedrooms 3
Full Baths 2
HOA Y/N No
Year Built 1969
Annual Tax Amount $2,356
Lot Size 0.450 Acres
Property Description
A wonderful place to call home! This beautiful brick Cape Cod is nestled on 0.45 acres of land and comes with some remarkable features. Spacious front porch is just the place for early morning relaxing or watching the fireflies on a cool summer night Inside the home you will find a large family room with a gas log fireplace and updated kitchen with SS appliances both merg together beautifully for a space where family and friends will love to gather, 3 spacious bedrooms, 2 full baths and a formal living room top off this wonderful home. Backyard is just the place for summer cookouts and family get togethers, so fire up the grill and lets have some fun or install a fire pit and enjoy, smores and the grand night sky with some great sweet tea. This is the home where family will love to gather and beautiful memories will be made.
Location
State VA
County York County
Area 112 - York County South
Zoning RR
Rooms
Other Rooms 1st Floor BR, Attic, Pantry, Porch
Interior
Interior Features Fireplace Gas-natural
Hot Water Electric
Heating Forced Hot Air, Oil
Cooling Central Air
Flooring Ceramic, Wood
Fireplaces Number 1
Equipment Cable Hookup, Ceiling Fan, Gar Door Opener
Appliance Dishwasher, Dryer Hookup, Elec Range, Refrigerator, Washer Hookup
Exterior
Exterior Feature Cul-De-Sac, Storage Shed, Well
Garage Garage Att 1 Car, Driveway Spc
Garage Spaces 415.0
Garage Description 1
Fence None
Pool No Pool
Waterfront Description Not Waterfront
Roof Type Asphalt Shingle
Parking Type Garage Att 1 Car, Driveway Spc
Building
Story 2.0000
Foundation Crawl
Sewer City/County
Water City/County
Schools
Elementary Schools Dare Elementary
Middle Schools Yorktown Middle
High Schools York
Others
Senior Community No
Ownership Simple
Disclosures Disclosure Statement, Owner Agent
Special Listing Condition Disclosure Statement, Owner Agent
Read Less Info
Want to know what your home might be worth? Contact us for a FREE valuation!
Our team is ready to help you sell your home for the highest possible price ASAP

© 2024 REIN, Inc. Information Deemed Reliable But Not Guaranteed
Bought with Iron Valley Real Estate Hampton Roads

Find out why so many are choosing The Murray Realty Group to meet their real estate needs.
Call us today and let us show you why we are your best choice to assist you in your real estate journey!







