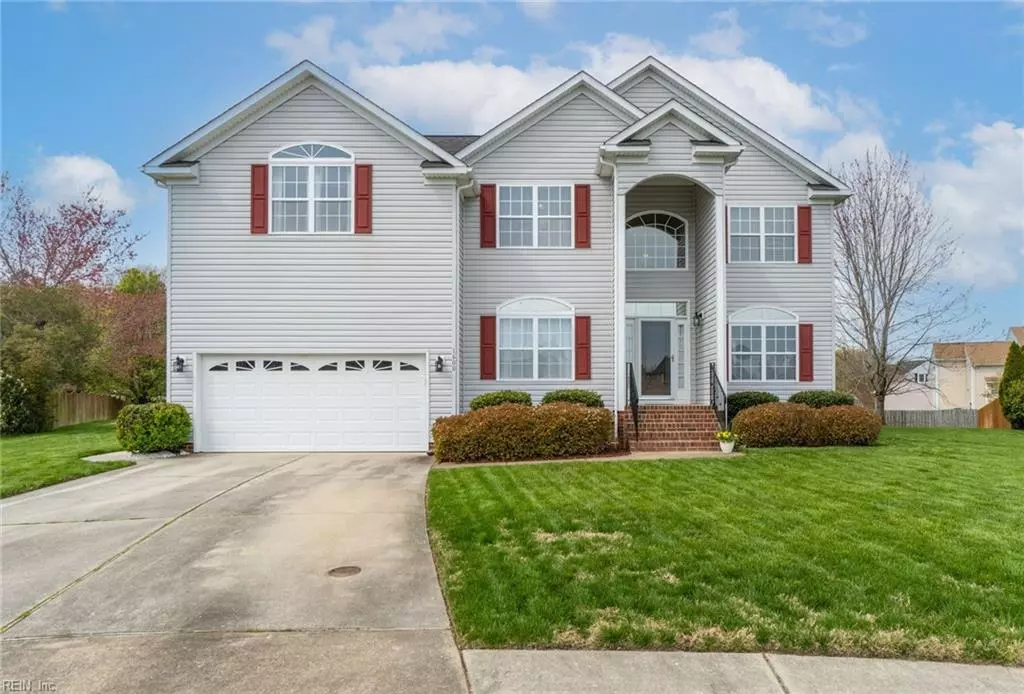$560,000
$559,950
For more information regarding the value of a property, please contact us for a free consultation.
5 Beds
3.5 Baths
3,052 SqFt
SOLD DATE : 06/05/2023
Key Details
Sold Price $560,000
Property Type Single Family Home
Sub Type Detached
Listing Status Sold
Purchase Type For Sale
Square Footage 3,052 sqft
Price per Sqft $183
Subdivision All Others Area 32
MLS Listing ID 10480466
Sold Date 06/05/23
Style Contemp,Traditional,Transitional
Bedrooms 5
Full Baths 3
Half Baths 1
HOA Y/N No
Year Built 2005
Annual Tax Amount $4,975
Lot Size 0.400 Acres
Property Description
This is your dream home in the desirable Stratford Terrace neighborhood of Great Bridge, Chesapeake! This stunning 2-story transitional offers spacious living for your large family, with 5 bedrooms and 3.5 bathrooms across 3,052 sq ft. The home boasts 2 primary bedrooms, one on each level, perfect for multi-generational living or guests. The large eat-in kitchen features a beautiful bay window and opens to the cozy family room with a gas fireplace, creating the perfect setting for family gatherings and entertainment. The formal dining and living rooms offer additional space for special occasions. You'll love the private, cul-de-sac location and the .40-acre lot, offering plenty of room for outdoor fun and relaxation. The finished room over the garage provides even more space for a home gym, office, or game room. This home is ideal for families with elementary school-aged children, as it's located in a top-rated school district and is surrounded by other great neighborhoods and parks
Location
State VA
County Chesapeake
Area 32 - South Chesapeake
Zoning R15S
Rooms
Other Rooms 1st Floor Primary BR, Attic, Breakfast Area, Fin. Rm Over Gar, Foyer, PBR with Bath, Pantry, Porch, Utility Closet
Interior
Interior Features Fireplace Gas-natural, Pull Down Attic Stairs, Walk-In Closet, Window Treatments
Hot Water Gas
Heating Forced Hot Air, Heat Pump, Nat Gas
Cooling Central Air, Heat Pump, Two Zone
Flooring Carpet, Laminate/LVP, Vinyl
Fireplaces Number 1
Equipment Cable Hookup, Ceiling Fan, Gar Door Opener, Security Sys
Appliance Dishwasher, Disposal, Dryer, Gas Range, Refrigerator, Washer
Exterior
Exterior Feature Cul-De-Sac
Garage Garage Att 2 Car
Garage Spaces 500.0
Garage Description 1
Fence None
Pool No Pool
Waterfront Description Not Waterfront
Roof Type Asphalt Shingle
Building
Story 2.0000
Foundation Crawl
Sewer City/County
Water City/County
Schools
Elementary Schools Butts Road Primary
Middle Schools Hickory Middle
High Schools Hickory
Others
Senior Community No
Ownership Simple
Disclosures Disclosure Statement
Special Listing Condition Disclosure Statement
Read Less Info
Want to know what your home might be worth? Contact us for a FREE valuation!
Our team is ready to help you sell your home for the highest possible price ASAP

© 2024 REIN, Inc. Information Deemed Reliable But Not Guaranteed
Bought with The Bryant Group Real Estate Professionals LLC

Find out why so many are choosing The Murray Realty Group to meet their real estate needs.
Call us today and let us show you why we are your best choice to assist you in your real estate journey!







