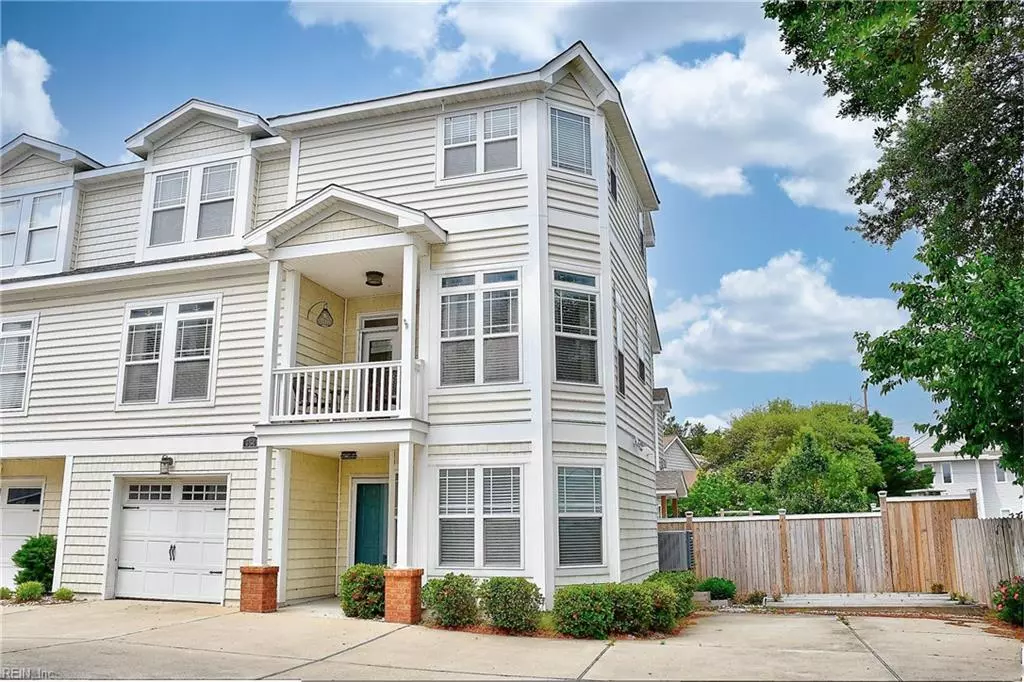3 Beds
3.5 Baths
2,079 SqFt
3 Beds
3.5 Baths
2,079 SqFt
Key Details
Property Type Condo
Sub Type Condo
Listing Status Under Contract
Purchase Type For Sale
Square Footage 2,079 sqft
Price per Sqft $278
Subdivision Ocean Park
MLS Listing ID 10532070
Style 2 Unit Condo,Lo Rise
Bedrooms 3
Full Baths 3
Half Baths 1
HOA Y/N No
Year Built 2006
Annual Tax Amount $4,895
Property Description
Location
State VA
County Virginia Beach
Area 41 - Northwest Virginia Beach
Zoning R5D
Rooms
Other Rooms 1st Floor BR, Breakfast Area, Foyer, PBR with Bath, Pantry, Porch, Utility Closet
Interior
Interior Features Fireplace Gas-natural, Primary Sink-Double, Skylights, Window Treatments
Hot Water Gas
Heating Forced Hot Air, Nat Gas, Zoned
Cooling Zoned
Flooring Carpet, Ceramic, Wood
Fireplaces Number 1
Equipment Cable Hookup, Ceiling Fan, Gar Door Opener, Jetted Tub
Appliance Dishwasher, Disposal, Dryer, Microwave, Gas Range, Refrigerator, Washer
Exterior
Garage Garage Att 1 Car, Oversized Gar, Off Street, Driveway Spc
Garage Spaces 379.0
Garage Description 1
Fence None
Pool No Pool
Waterfront Description Not Waterfront
Roof Type Asphalt Shingle
Parking Type Garage Att 1 Car, Oversized Gar, Off Street, Driveway Spc
Building
Story 3.0000
Foundation Slab
Sewer City/County
Water City/County
Schools
Elementary Schools John B. Dey Elementary
Middle Schools Great Neck Middle
High Schools Frank W. Cox
Others
Senior Community No
Ownership Condo
Disclosures Disclosure Statement
Special Listing Condition Disclosure Statement


Find out why so many are choosing The Murray Realty Group to meet their real estate needs.
Call us today and let us show you why we are your best choice to assist you in your real estate journey!







