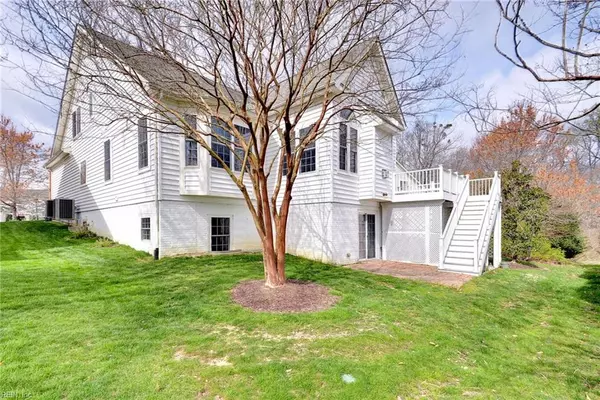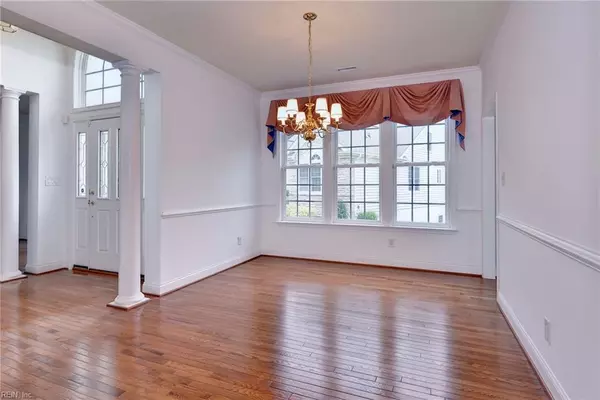4 Beds
3.5 Baths
5,411 SqFt
4 Beds
3.5 Baths
5,411 SqFt
Key Details
Property Type Single Family Home
Sub Type Detached
Listing Status Active
Purchase Type For Sale
Square Footage 5,411 sqft
Price per Sqft $115
Subdivision Colonial Heritage
MLS Listing ID 10525102
Style Colonial
Bedrooms 4
Full Baths 3
Half Baths 1
HOA Fees $295/mo
HOA Y/N Yes
Year Built 2005
Annual Tax Amount $4,568
Property Description
Location
State VA
County James City County
Area 119 - James City Co Upper
Rooms
Other Rooms 1st Floor BR, 1st Floor Primary BR, Attic, Breakfast Area, PBR with Bath, Office/Study, Pantry, Porch
Interior
Interior Features Cathedral Ceiling, Fireplace Gas-natural, Primary Sink-Double, Walk-In Closet, Window Treatments
Hot Water Gas
Heating Nat Gas
Cooling Central Air
Flooring Carpet, Ceramic, Vinyl, Wood
Fireplaces Number 1
Equipment Cable Hookup, Ceiling Fan, Gar Door Opener
Appliance Dishwasher, Disposal, Dryer, Microwave, Range, Refrigerator, Washer
Exterior
Exterior Feature Cul-De-Sac, Deck, Patio
Garage Garage Att 2 Car
Garage Spaces 275.0
Garage Description 1
Fence None
Pool No Pool
Waterfront Description Not Waterfront
Roof Type Asphalt Shingle
Parking Type Garage Att 2 Car
Building
Story 3.0000
Foundation Basement
Sewer City/County
Water City/County
Schools
Elementary Schools Norge Elementary
Middle Schools Toano Middle
High Schools Warhill
Others
Senior Community No
Ownership Simple
Disclosures Residential 55+ Community, Disclosure Statement
Special Listing Condition Residential 55+ Community, Disclosure Statement


Find out why so many are choosing The Murray Realty Group to meet their real estate needs.
Call us today and let us show you why we are your best choice to assist you in your real estate journey!







